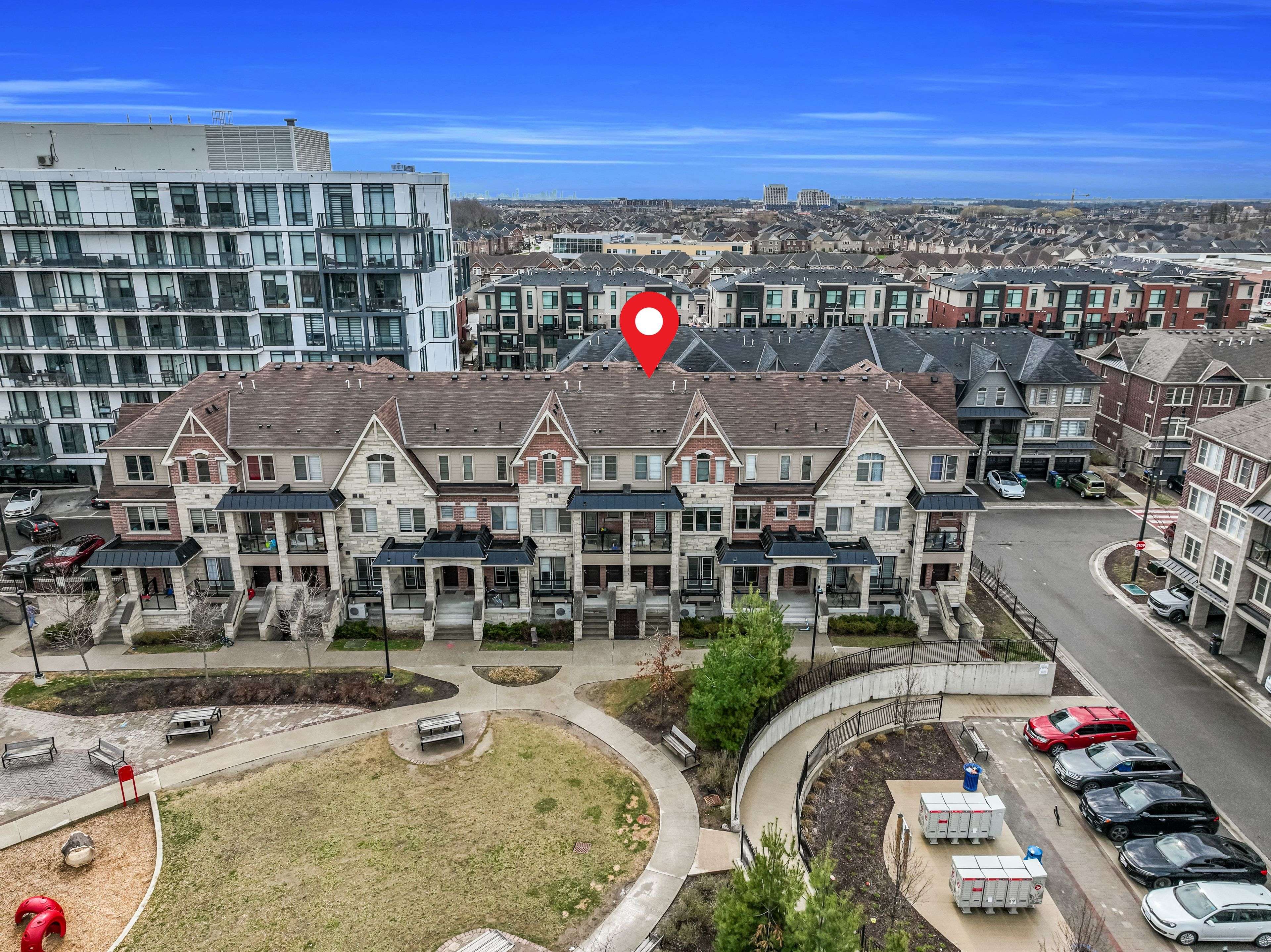REQUEST A TOUR
$799,000
Est. payment /mo
3 Beds
2 Baths
UPDATED:
Key Details
Property Type Condo, Townhouse
Sub Type Condo Townhouse
Listing Status Active
Purchase Type For Sale
Approx. Sqft 1200-1399
Subdivision Northwest Brampton
MLS Listing ID W12095039
Style 3-Storey
Bedrooms 3
HOA Fees $330
Annual Tax Amount $4,100
Tax Year 2025
Property Sub-Type Condo Townhouse
Appx SqFt 1200-1399
Property Description
ABSOLUTLY STUNNING, NORTH FACING 3 BEDROOMS LUXUARY TOWN HOUSE WITH 2 BATHROOMS, MINS FROM MOUNT PLEASANT GO STATION. MAIN FLOOR OPEN CONCEPT WITH KITCHEN, DINING, WASHROOM, AND BALCONY. MODERN STYLE KITCHEN WITH STAINLESS STEEL APPLIANCES. FRESHLY PAINTED, LAMINATE FLOOR, OAK STAIRCASE, TWO BALCONIES, POT LIGHTS, LOT OF WINDOWS FOR DAYTIME NATURAL LIGHT. LAUNDRY IS INSIDE, ONE CAR GARAGE AND ONE COVERED PARKING. WALKING DISTANCE TO SCHOOL, BUS, PARKS AND PLAZA, BANKS ETC. MINS TO ALL HIGHWAYS.
Location
Province ON
County Peel
Community Northwest Brampton
Area Peel
Rooms
Family Room No
Basement None
Kitchen 1
Interior
Interior Features None
Cooling Central Air
Inclusions STAINLESS FRIDGE, DISHWASHER, WASHER AND DRYER
Laundry Inside
Exterior
Parking Features Private
Garage Spaces 1.0
Exposure West
Total Parking Spaces 2
Balcony Enclosed
Building
Locker None
Others
Senior Community Yes
Pets Allowed Restricted
Virtual Tour https://show.tours/200veteransdriveunit189?b=0
Read Less Info
Listed by RE/MAX REALTY SERVICES INC.



