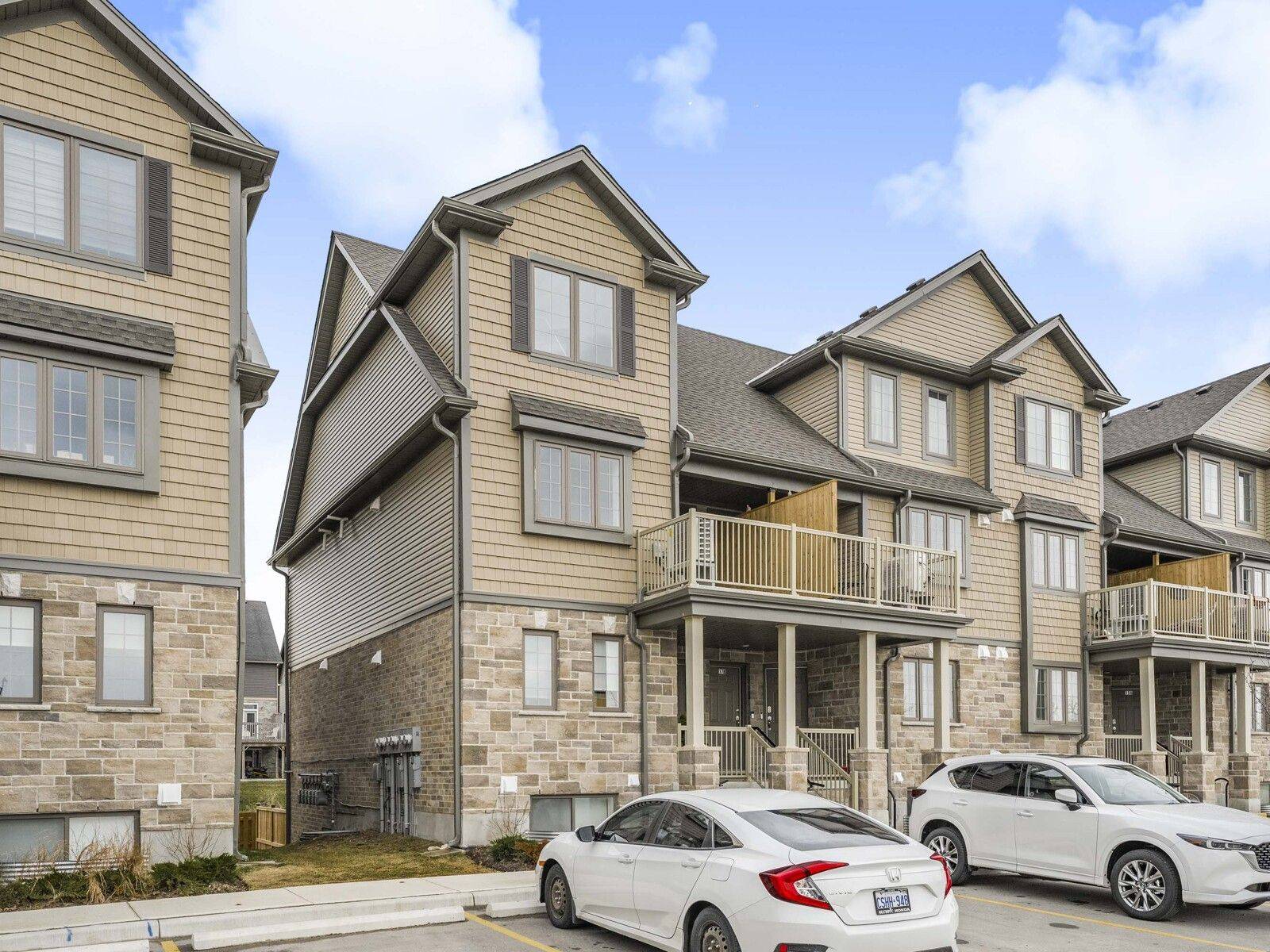UPDATED:
Key Details
Property Type Condo, Townhouse
Sub Type Condo Townhouse
Listing Status Active
Purchase Type For Sale
Approx. Sqft 1200-1399
Subdivision Victoria North
MLS Listing ID X12099540
Style Stacked Townhouse
Bedrooms 2
HOA Fees $350
Annual Tax Amount $3,760
Tax Year 2024
Property Sub-Type Condo Townhouse
Appx SqFt 1200-1399
Property Description
Location
Province ON
County Wellington
Community Victoria North
Area Wellington
Rooms
Family Room No
Basement Full
Kitchen 1
Interior
Interior Features Other
Cooling Central Air
Inclusions Existing Fridge, dishwasher, stove, washer, dryer, all ELFs and window coverings.
Laundry Ensuite
Exterior
Parking Features Surface
Exposure West
Total Parking Spaces 1
Balcony Terrace
Building
Locker None
Others
Senior Community No
Pets Allowed No
Virtual Tour https://www.houssmax.ca/vtournb/h6489174



