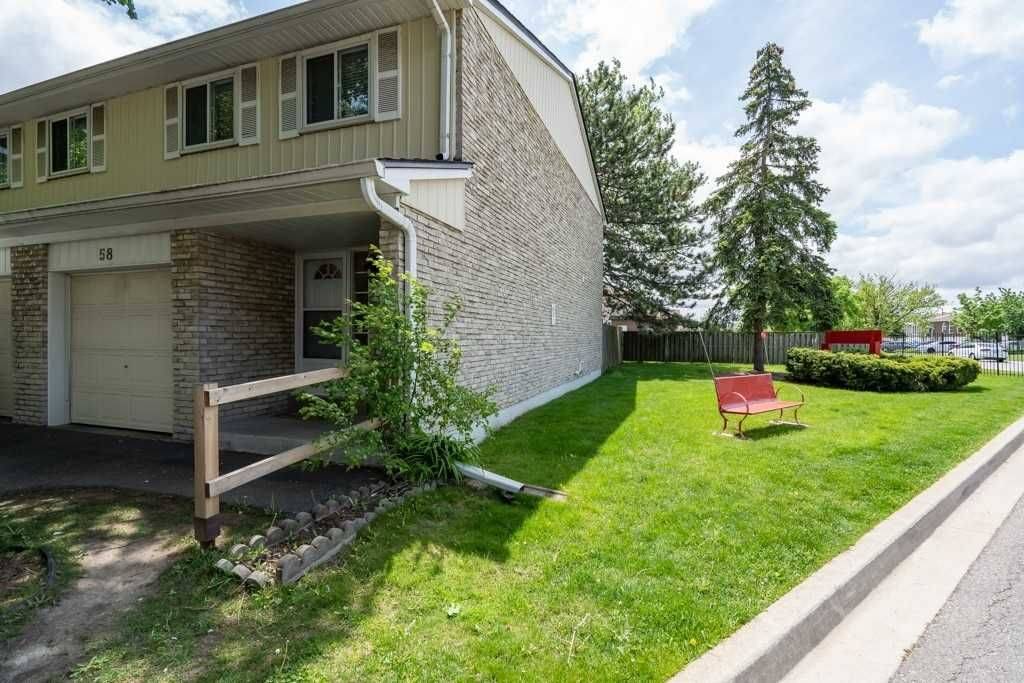UPDATED:
Key Details
Property Type Condo, Townhouse
Sub Type Condo Townhouse
Listing Status Active
Purchase Type For Sale
Approx. Sqft 1200-1399
Subdivision Erindale
MLS Listing ID W12104473
Style 2-Storey
Bedrooms 3
HOA Fees $524
Building Age 31-50
Annual Tax Amount $3,464
Tax Year 2025
Property Sub-Type Condo Townhouse
Appx SqFt 1200-1399
Property Description
Location
Province ON
County Peel
Community Erindale
Area Peel
Rooms
Family Room Yes
Basement Finished
Kitchen 1
Interior
Interior Features Auto Garage Door Remote, Water Heater
Cooling Central Air
Inclusions Fridge, stove, dishwasher, hood fan, washer & gas dryer (2015), all window coverings, all light fixtures and a garage door opener.
Laundry In-Suite Laundry
Exterior
Parking Features Private
Garage Spaces 1.0
Amenities Available BBQs Allowed, Visitor Parking
View Trees/Woods
Roof Type Asphalt Shingle
Exposure North
Total Parking Spaces 2
Balcony Terrace
Building
Locker None
Others
Senior Community Yes
Security Features None
Pets Allowed Restricted
Virtual Tour https://drive.google.com/file/d/1_gNjFENKUSjPUr48pH8Hhmki_OI4emLL/view?usp=share_link



