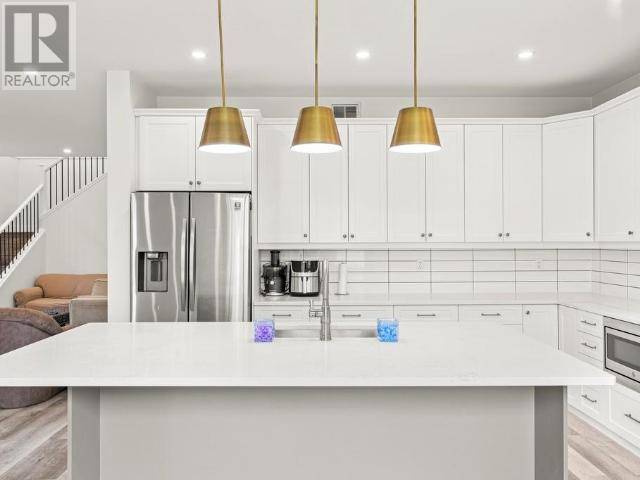REQUEST A TOUR
$849,000
Est. payment /mo
4 Beds
4 Baths
2,561 SqFt
OPEN HOUSE
Wed Jul 23, 5:00pm - 7:00pm
UPDATED:
Key Details
Property Type Single Family Home
Listing Status Active
Purchase Type For Sale
Square Footage 2,561 sqft
Price per Sqft $331
MLS® Listing ID 16420
Bedrooms 4
Year Built 2022
Lot Size 5,129 Sqft
Acres 5129.0
Source Yukon Real Estate Association
Property Description
This executive-level residence boasts over 2,000 sqft in the main home and a 500sqft 1 bedroom legal suite! Featuring 3 bedrooms, 2.5 bathrooms, and a double attached garage. The open-concept main floor, with its 9' ceilings, offers a bright and spacious environment perfect for both everyday living and entertaining. The expansive kitchen is appointed with solid quartz countertops, a tiled backsplash, and a premium appliance package. Upstairs you'll find the primary bedroom, complete with a walk-in closet and a luxurious 5-piece ensuite, a large bonus living area alongside two additional bedrooms, a 4-piece bathroom, and a convenient laundry closet. Enjoy the attached double garage plus extra parking for your recreational vehicles. Adding exceptional value is a private, compact 516 sqft 1-bedroom legal suite, ideal as a mortgage helper or for multi-generational living. (id:24570)
Location
Province YT
Rooms
Kitchen 2.0
Extra Room 1 Above 11 ft , 6 in X 13 ft Primary Bedroom
Extra Room 2 Above Measurements not available 4pc Bathroom
Extra Room 3 Above Measurements not available 5pc Ensuite bath
Extra Room 4 Above 11 ft X 8 ft Bedroom
Extra Room 5 Above 11 ft , 5 in X 12 ft Bedroom
Extra Room 6 Above 15 ft , 1 in X 18 ft Family room
Interior
Fireplaces Type Conventional
Exterior
Parking Features No
Community Features School Bus
View Y/N No
Private Pool No




