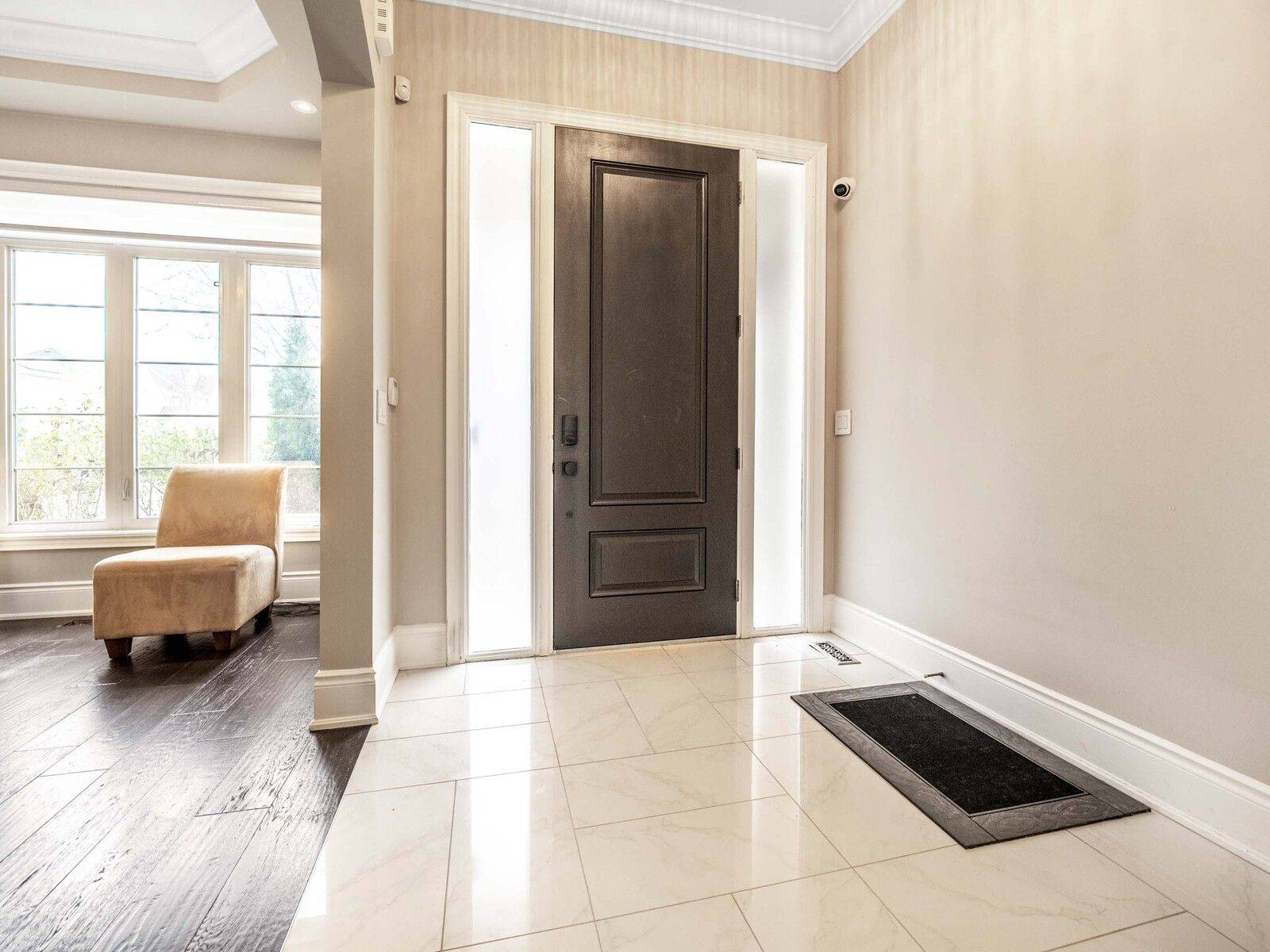UPDATED:
Key Details
Property Type Single Family Home
Sub Type Detached
Listing Status Active
Purchase Type For Sale
Approx. Sqft 3500-5000
Subdivision 1008 - Go Glenorchy
MLS Listing ID W12111425
Style 2-Storey
Bedrooms 4
Building Age 6-15
Annual Tax Amount $9,232
Tax Year 2024
Property Sub-Type Detached
Lot Depth 98.74
Lot Front 54.03
Appx SqFt 3500-5000
Property Description
Location
Province ON
County Halton
Community 1008 - Go Glenorchy
Area Halton
Zoning Residential
Rooms
Family Room Yes
Basement Full
Kitchen 1
Interior
Interior Features Other
Cooling Central Air
Fireplaces Type Electric
Inclusions all existing: JennAir kitchen appliances (6 burner gas stove), light fixtures, window coverings, extra high doorways & doors on the main level, cac, upgraded baseboards and crown mouldings through out,
Exterior
Exterior Feature Patio, Lighting
Parking Features Private
Garage Spaces 2.0
Pool None
Roof Type Asphalt Shingle
Lot Frontage 54.03
Lot Depth 98.74
Total Parking Spaces 4
Building
Foundation Concrete
Others
Senior Community Yes
Security Features Security System,Smoke Detector,Carbon Monoxide Detectors
Virtual Tour https://trreb-listing.ampre.ca/listing/W12111425



