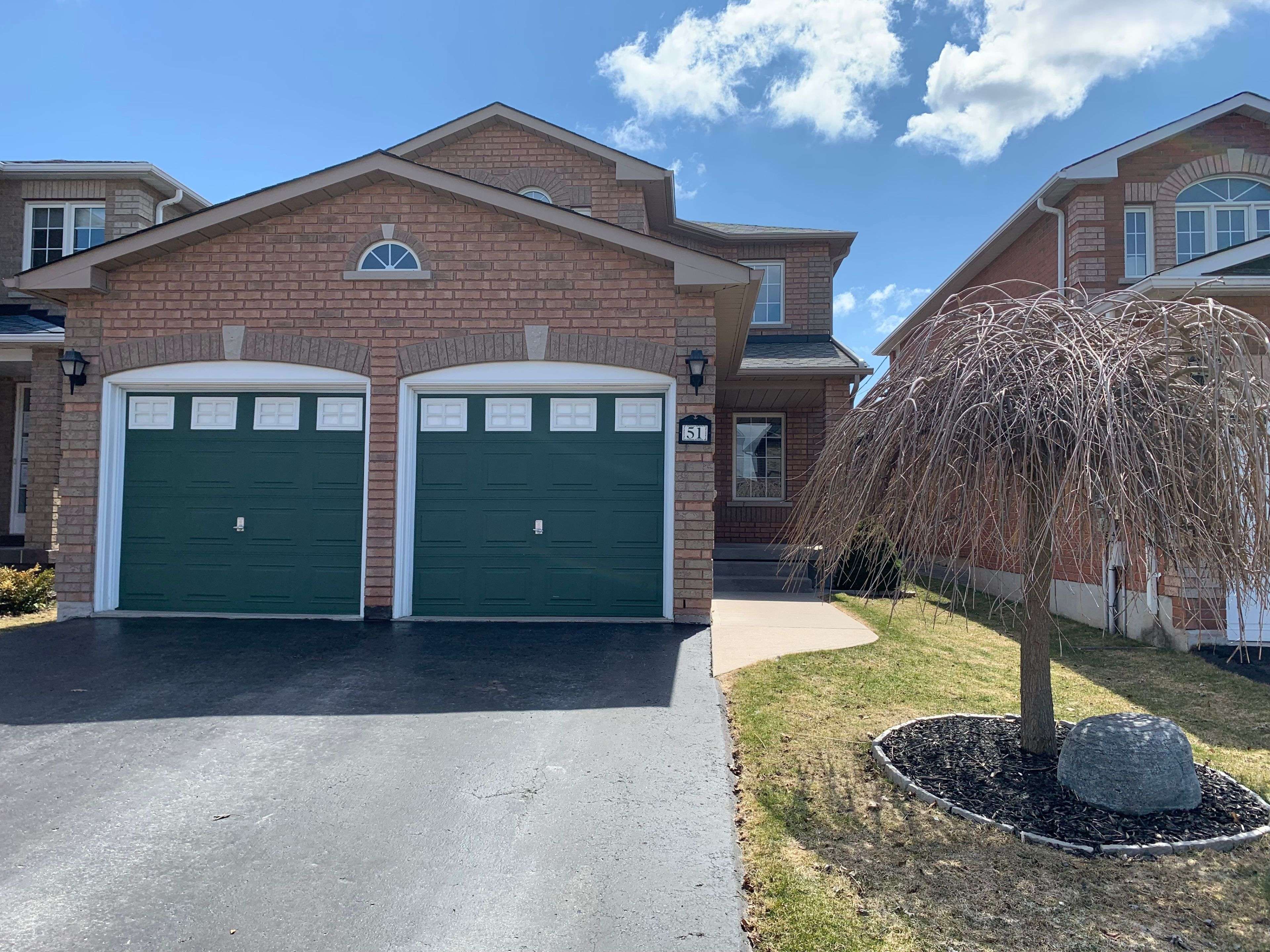UPDATED:
Key Details
Property Type Single Family Home
Sub Type Detached
Listing Status Active
Purchase Type For Sale
Approx. Sqft 1500-2000
Subdivision Painswick South
MLS Listing ID S12116949
Style 2-Storey
Bedrooms 4
Annual Tax Amount $4,845
Tax Year 2024
Property Sub-Type Detached
Lot Depth 109.95
Lot Front 32.82
Appx SqFt 1500-2000
Property Description
Location
Province ON
County Simcoe
Community Painswick South
Area Simcoe
Zoning Residential (R4)
Rooms
Family Room Yes
Basement Finished, Full
Kitchen 1
Separate Den/Office 1
Interior
Interior Features Water Softener
Cooling Central Air
Inclusions Fridge, stove, dishwasher, washer, dryer, microwave, range hood, garage door opener, basement freezer & water softener, water filter under sink, central vac
Exterior
Parking Features Private
Garage Spaces 2.0
Pool None
Roof Type Asphalt Shingle
Lot Frontage 32.82
Lot Depth 109.95
Total Parking Spaces 6
Building
Foundation Poured Concrete
Others
Senior Community Yes



