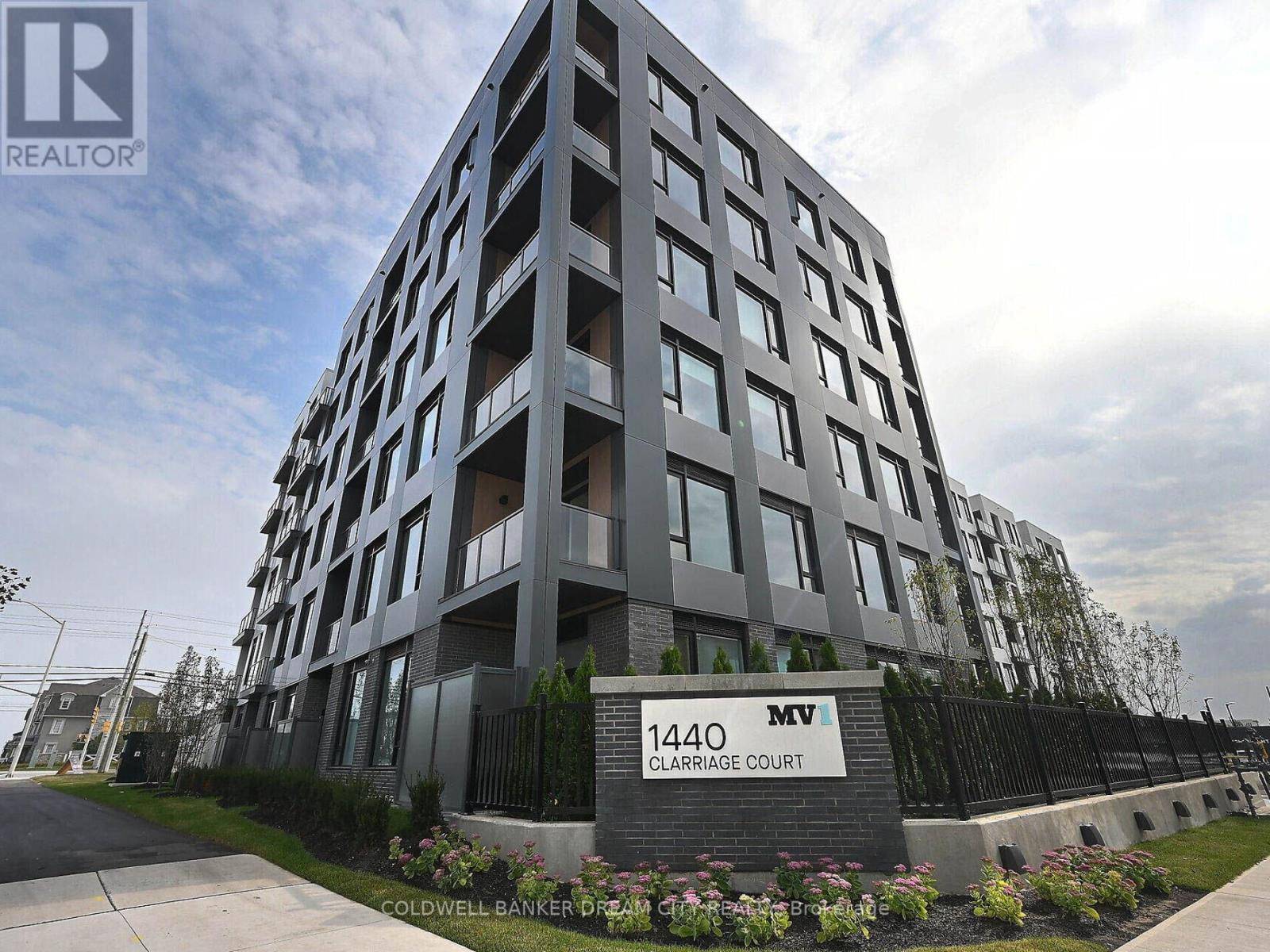UPDATED:
Key Details
Property Type Condo
Sub Type Condominium/Strata
Listing Status Active
Purchase Type For Sale
Square Footage 900 sqft
Price per Sqft $797
Subdivision 1032 - Fo Ford
MLS® Listing ID W12116334
Bedrooms 3
Condo Fees $560/mo
Property Sub-Type Condominium/Strata
Source Toronto Regional Real Estate Board
Property Description
Location
Province ON
Rooms
Kitchen 1.0
Extra Room 1 Main level 3.9 m X 3.5 m Primary Bedroom
Extra Room 2 Main level 3.6 m X 3.3 m Bedroom 2
Extra Room 3 Main level 2.56 m X 3.6 m Den
Extra Room 4 Main level 5.53 m X 3.5 m Living room
Extra Room 5 Main level 2.6 m X 4.1 m Kitchen
Interior
Heating Forced air
Cooling Central air conditioning
Exterior
Parking Features Yes
Community Features Pet Restrictions
View Y/N No
Total Parking Spaces 1
Private Pool No
Others
Ownership Condominium/Strata
Virtual Tour https://view.tours4listings.com/510-1440-clarriage-court-milton/nb/




