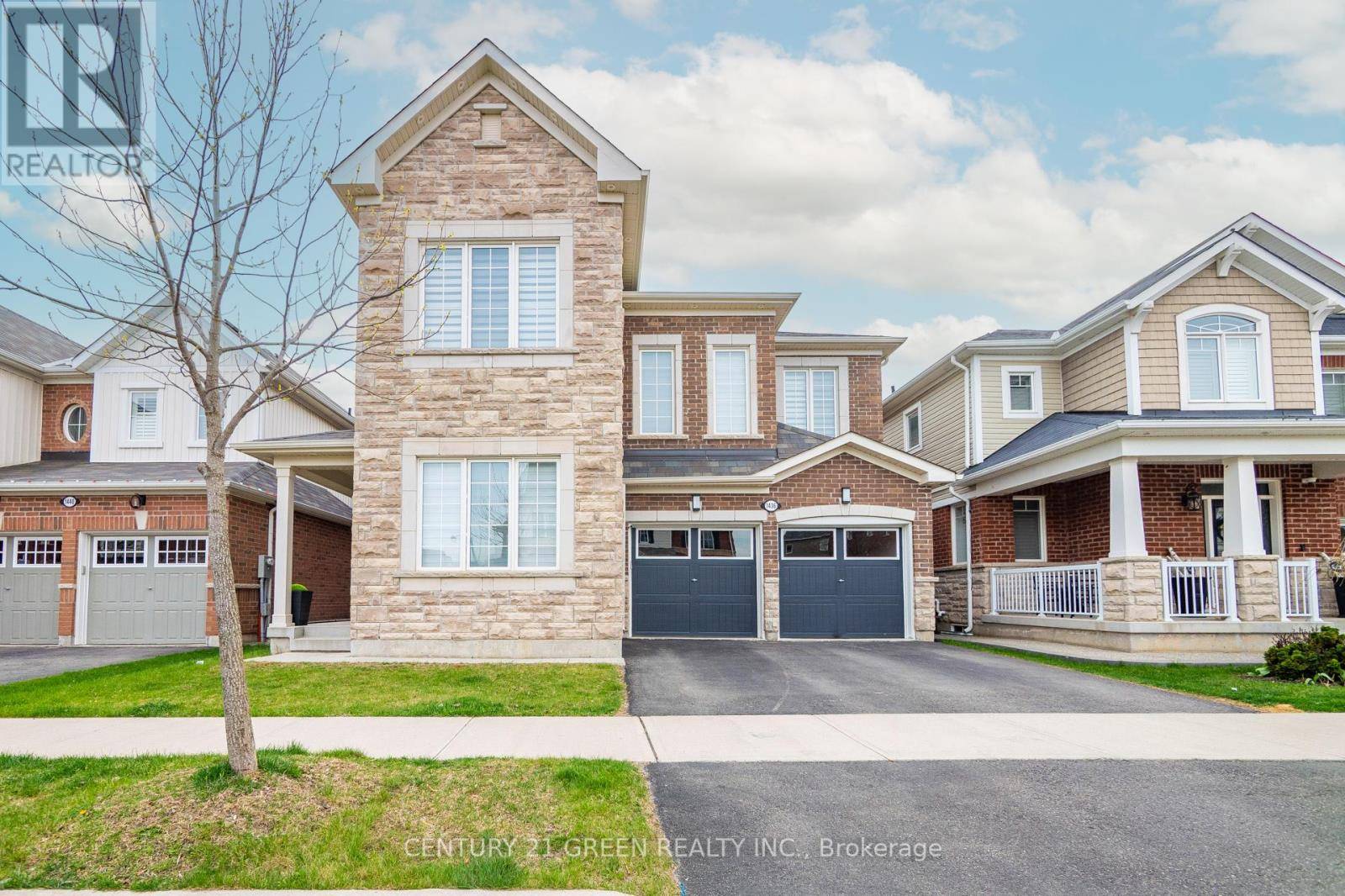UPDATED:
Key Details
Property Type Single Family Home
Sub Type Freehold
Listing Status Active
Purchase Type For Sale
Square Footage 3,000 sqft
Price per Sqft $616
Subdivision 1032 - Fo Ford
MLS® Listing ID W12118702
Bedrooms 6
Half Baths 1
Property Sub-Type Freehold
Source Toronto Regional Real Estate Board
Property Description
Location
Province ON
Rooms
Kitchen 1.0
Extra Room 1 Second level 5.3 m X 4.96 m Primary Bedroom
Extra Room 2 Second level 4.11 m X 3.65 m Bedroom 2
Extra Room 3 Second level 3.55 m X 3.7 m Bedroom 3
Extra Room 4 Second level 3.45 m X 3.96 m Bedroom 4
Extra Room 5 Second level 3.35 m X 3.35 m Loft
Extra Room 6 Basement 4.57 m X 5.1 m Bedroom 5
Interior
Heating Forced air
Cooling Central air conditioning
Flooring Hardwood, Laminate, Porcelain Tile
Fireplaces Number 1
Exterior
Parking Features Yes
View Y/N No
Total Parking Spaces 4
Private Pool No
Building
Story 2
Sewer Sanitary sewer
Others
Ownership Freehold
Virtual Tour https://media.relavix.com/1436-connaught-terrace-milton/?unbranded=true




