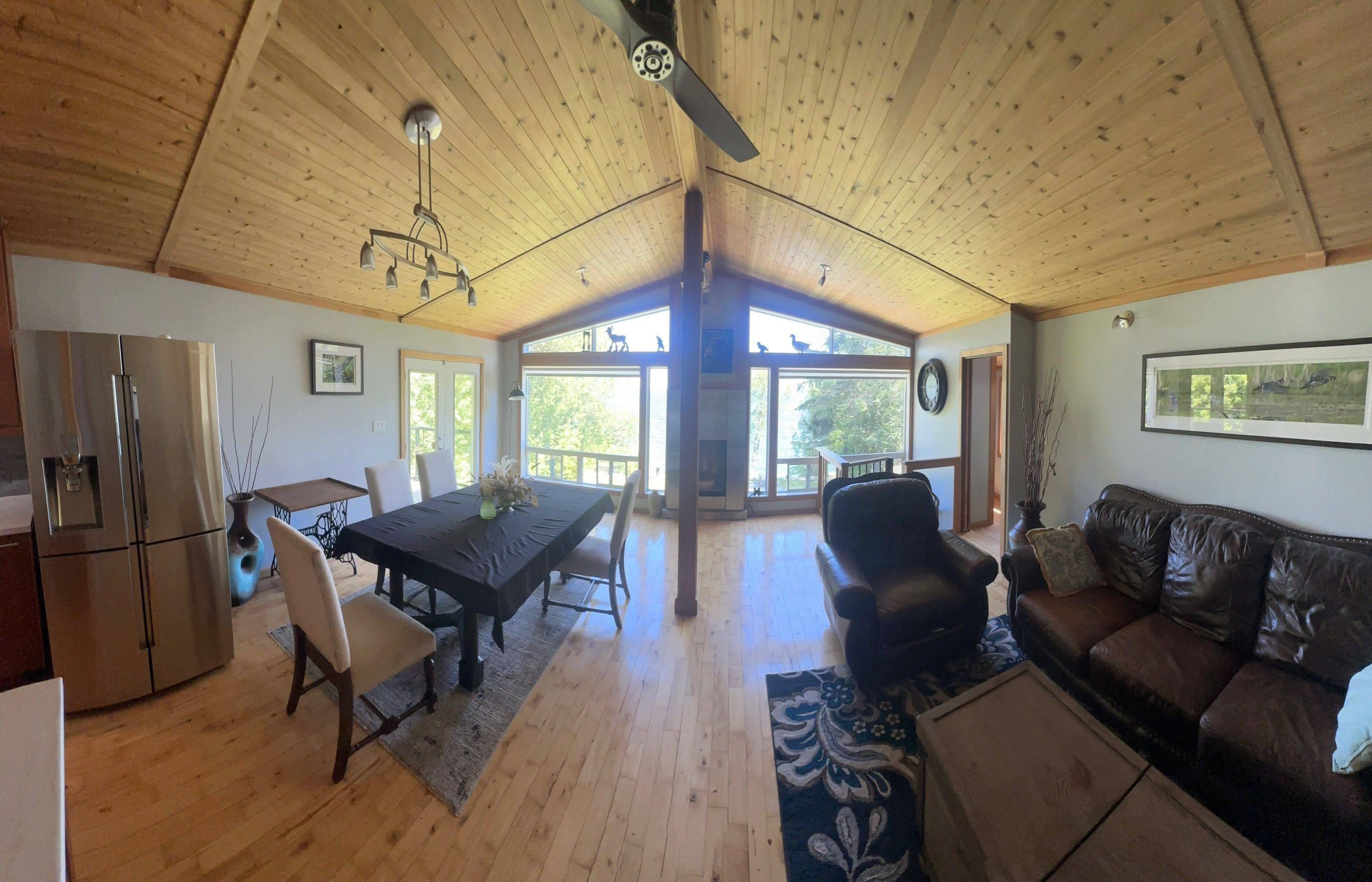UPDATED:
Key Details
Property Type Single Family Home
Sub Type Detached
Listing Status Active
Purchase Type For Sale
Approx. Sqft 700-1100
Subdivision Rural Oro-Medonte
MLS Listing ID S12121947
Style Bungalow-Raised
Bedrooms 3
Building Age 51-99
Annual Tax Amount $4,384
Tax Year 2024
Property Sub-Type Detached
Lot Depth 174.0
Lot Front 60.0
Appx SqFt 700-1100
Property Description
Location
Province ON
County Simcoe
Community Rural Oro-Medonte
Area Simcoe
Zoning Residential
Body of Water Lake Simcoe
Rooms
Family Room Yes
Basement Finished with Walk-Out
Kitchen 1
Separate Den/Office 2
Interior
Interior Features Primary Bedroom - Main Floor, Sump Pump, Water Heater, Water Softener, Water Purifier
Cooling Central Air
Fireplaces Number 1
Fireplaces Type Family Room, Natural Gas
Exterior
Exterior Feature Deck, Fishing, Year Round Living, Landscaped, Recreational Area
Parking Features Private Double
Garage Spaces 1.0
Pool None
Waterfront Description Boat Lift,Stairs to Waterfront
View Water, Panoramic, Bay, Clear
Roof Type Asphalt Shingle
Road Frontage Paved Road, Public Road, Year Round Municipal Road
Lot Frontage 60.0
Lot Depth 174.0
Total Parking Spaces 9
Building
Foundation Block
Others
Senior Community Yes
Security Features Smoke Detector,Carbon Monoxide Detectors



