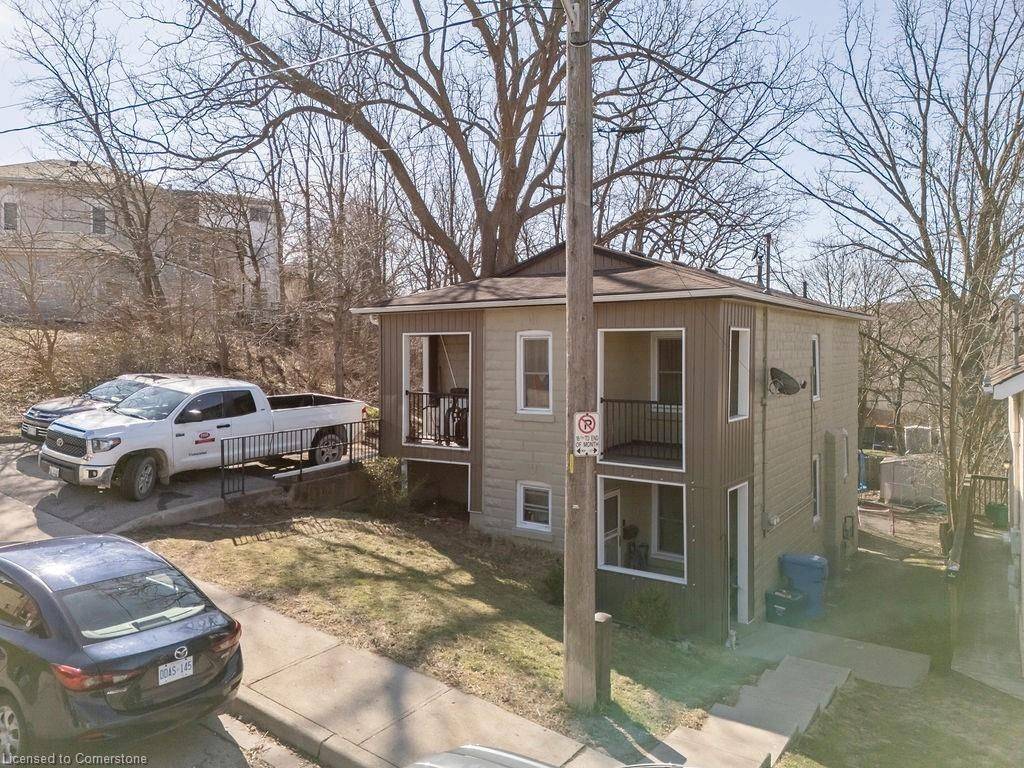REQUEST A TOUR
$724,900
Est. payment /mo
6 Beds
2 Baths
UPDATED:
Key Details
Property Type Multi-Family
Sub Type Duplex
Listing Status Active
Purchase Type For Sale
Approx. Sqft 1500-2000
Subdivision Brantford Twp
MLS Listing ID X12124957
Style 2-Storey
Bedrooms 6
Annual Tax Amount $2,664
Tax Year 2025
Property Sub-Type Duplex
Lot Depth 132.0
Lot Front 61.0
Appx SqFt 1500-2000
Property Description
Excellent Cashflow located steps to the downtown core close to all amenities. Walking distance to the casino, university, colleges and Brantford / Go transit. This up/down duplex is situated on a 61 x 132 lot and has a total of 1,785 sq ft with two 3 bedrooms units, each with 1 full bathroom and laundry. The upper unit has a large living room with laminate flooring through 2 adjacent bedrooms. The large renovated kitchen has stylish floors, shaker style cabinetry and all stainless steel appliances including an over-the-range microwave. A third bedroom, full 4 piece bathroom and a laundry room complete the upper level unit. The lower level unit has a ground level entrance into its inviting foyer. New laminate flooring flows through the living room and 2 adjacent bedrooms. The kitchen has a large window allowing in plenty of natural light with space for a kitchen table. A third bedroom, full 4 piece bathroom and a laundry room complete the lower level unit. Total gross rent is $ 4800.00 plus Tenants pay there own Utilities. Oversized double access backyard with room to construct a third auxiliary unit for that extra dwelling.
Location
Province ON
County Brant
Community Brantford Twp
Area Brant
Rooms
Family Room Yes
Basement Partially Finished
Kitchen 2
Interior
Interior Features None
Cooling None
Exterior
Pool None
Roof Type Asphalt Shingle
Lot Frontage 61.0
Lot Depth 132.0
Total Parking Spaces 3
Building
Foundation Block
Others
Senior Community No
ParcelsYN No
Read Less Info
Listed by RE/MAX TWIN CITY REALTY INC.



