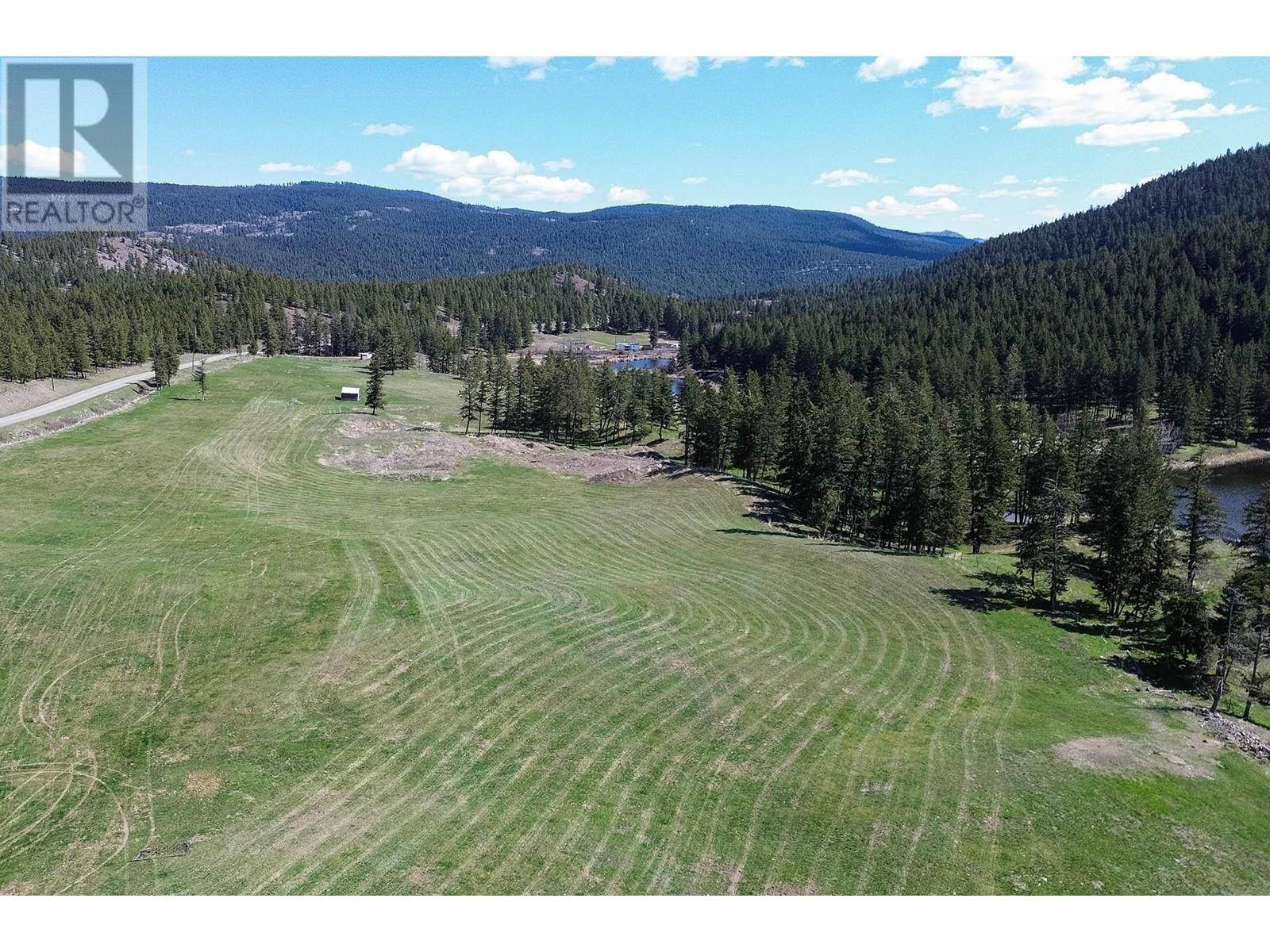UPDATED:
Key Details
Property Type Single Family Home
Sub Type Freehold
Listing Status Active
Purchase Type For Sale
Square Footage 1,640 sqft
Price per Sqft $822
Subdivision Barnhartvale
MLS® Listing ID 10346583
Style Ranch
Bedrooms 3
Year Built 1960
Lot Size 78.000 Acres
Acres 78.0
Property Sub-Type Freehold
Source Association of Interior REALTORS®
Property Description
Location
Province BC
Zoning Agricultural
Rooms
Kitchen 1.0
Extra Room 1 Main level 9'0'' x 8'0'' Bedroom
Extra Room 2 Main level 10'0'' x 11'0'' Primary Bedroom
Extra Room 3 Main level 8'0'' x 9'0'' Bedroom
Extra Room 4 Main level 20'0'' x 12'0'' Living room
Extra Room 5 Main level 8'0'' x 10'0'' Dining room
Extra Room 6 Main level 10'0'' x 12'0'' Kitchen
Interior
Heating Forced air
Flooring Mixed Flooring
Fireplaces Type Conventional
Exterior
Parking Features Yes
Garage Spaces 2.0
Garage Description 2
Community Features Rural Setting
View Y/N Yes
View Lake view, Mountain view, View of water
Roof Type Unknown
Total Parking Spaces 2
Private Pool No
Building
Story 1
Architectural Style Ranch
Others
Ownership Freehold




