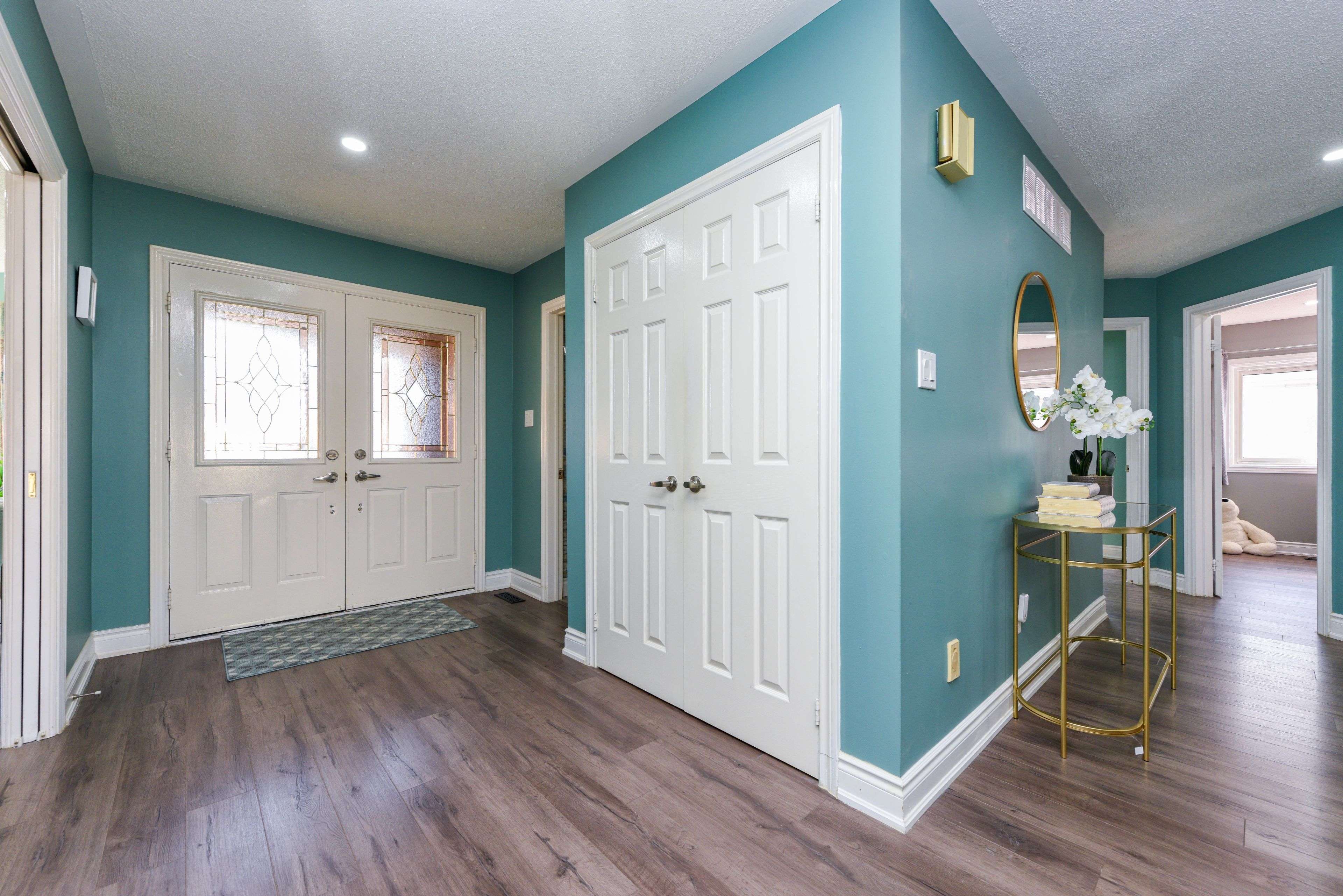UPDATED:
Key Details
Property Type Single Family Home
Sub Type Detached
Listing Status Active
Purchase Type For Sale
Approx. Sqft 2000-2500
Subdivision Fletcher'S Creek South
MLS Listing ID W12133556
Style Bungalow
Bedrooms 7
Building Age 31-50
Annual Tax Amount $7,948
Tax Year 2024
Property Sub-Type Detached
Lot Depth 118.11
Lot Front 49.87
Appx SqFt 2000-2500
Property Description
Location
Province ON
County Peel
Community Fletcher'S Creek South
Area Peel
Rooms
Family Room Yes
Basement Finished
Kitchen 3
Separate Den/Office 4
Interior
Interior Features Water Heater, Water Meter
Cooling Central Air
Fireplaces Number 1
Fireplaces Type Natural Gas
Inclusions 3 x Fridges, 3 x Stoves, Dishwasher, 2 x Washers and 2 x Dryers, ELFs, On Demand Hot Water Tank, 1 X GDOs and Remote(s), All Window Coverings, ELFs. Gazebo in the Back Yard.
Exterior
Parking Features Private
Garage Spaces 2.0
Pool None
Roof Type Asphalt Shingle
Lot Frontage 49.87
Lot Depth 118.11
Total Parking Spaces 6
Building
Foundation Concrete
Others
Senior Community Yes
Virtual Tour https://virtualtourrealestate.ca/UzMarch2025/March18UnbrandedB/



