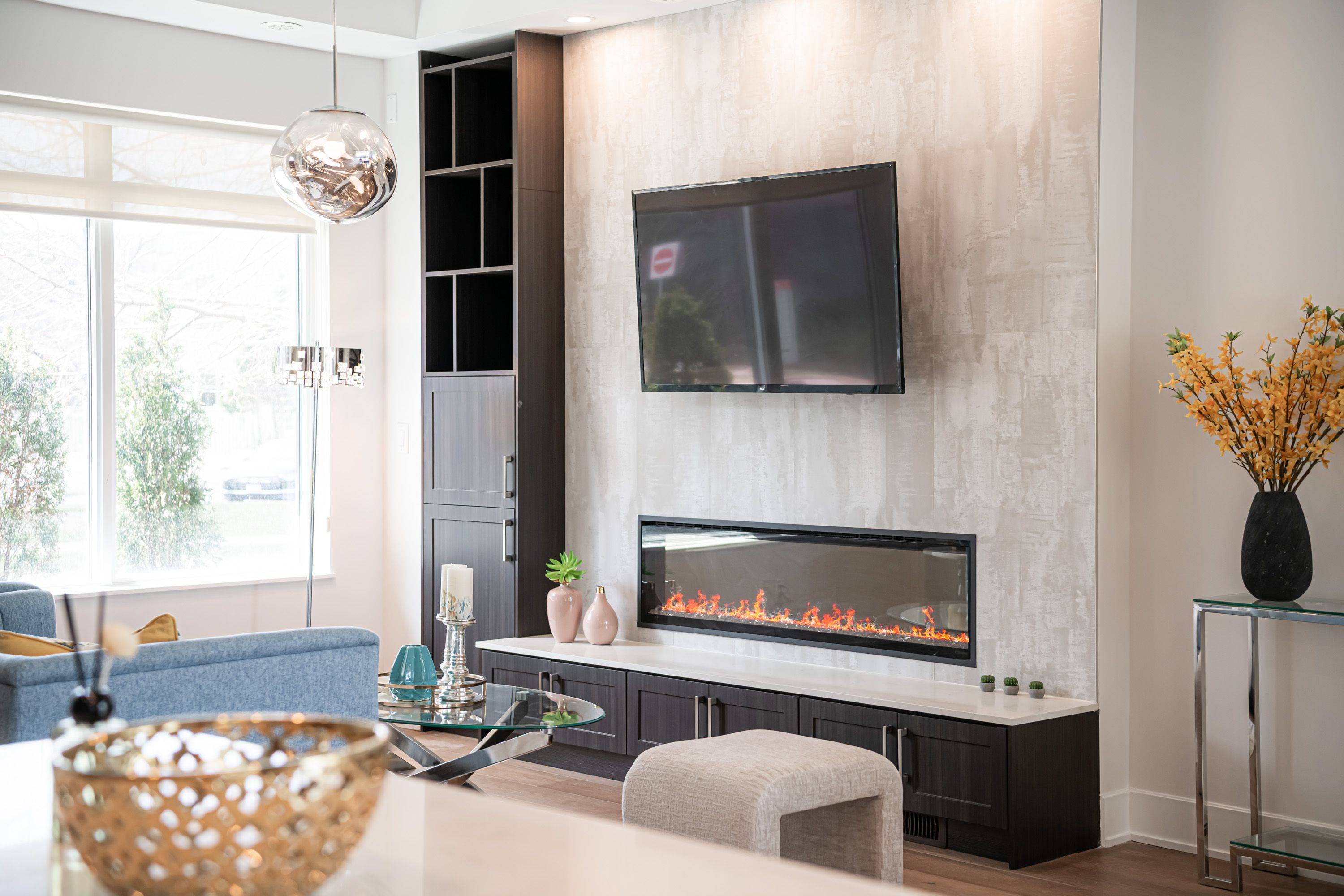UPDATED:
Key Details
Property Type Condo, Townhouse
Sub Type Condo Townhouse
Listing Status Active
Purchase Type For Sale
Approx. Sqft 1800-1999
Subdivision Henry Farm
MLS Listing ID C12133687
Style 3-Storey
Bedrooms 4
HOA Fees $652
Annual Tax Amount $5,500
Tax Year 2025
Property Sub-Type Condo Townhouse
Appx SqFt 1800-1999
Property Description
Location
Province ON
County Toronto
Community Henry Farm
Area Toronto
Rooms
Family Room No
Basement Crawl Space
Kitchen 1
Separate Den/Office 1
Interior
Interior Features Storage
Cooling Central Air
Inclusions Stainless Steel Appliances(Fridge, Stove, Hood, Dishwasher) Washer & Dryer, Nest Thermostats, Smart Lock, All Window Covering, Elfs.
Laundry In-Suite Laundry
Exterior
Parking Features Underground
Garage Spaces 1.0
Exposure South West
Total Parking Spaces 1
Balcony Terrace
Building
Locker Ensuite
Others
Senior Community Yes
Pets Allowed Restricted
Virtual Tour https://vimeo.com/1077786907



