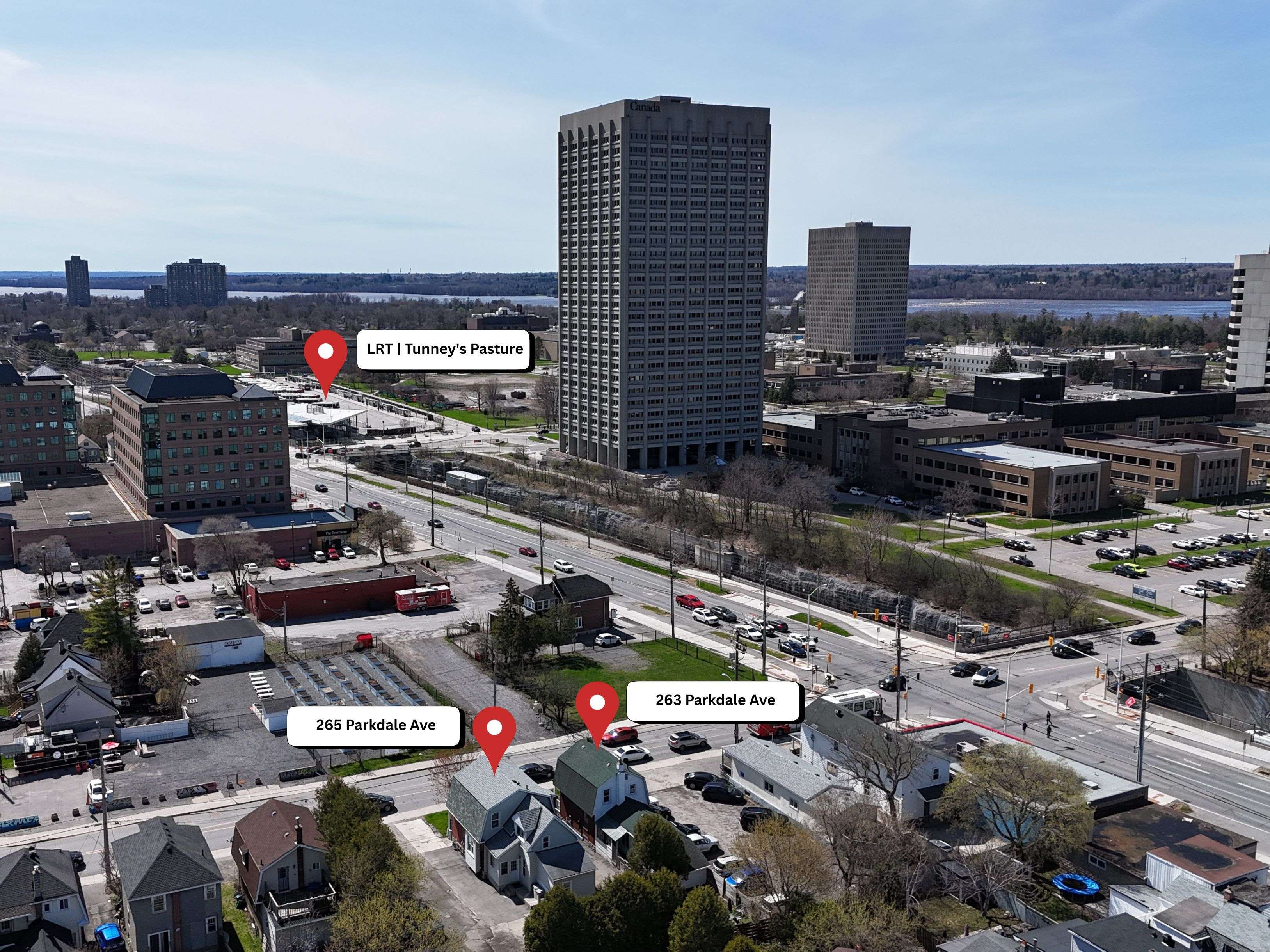REQUEST A TOUR
$1,478,000
Est. payment /mo
9,900 SqFt
UPDATED:
Key Details
Property Type Commercial
Sub Type Land
Listing Status Pending
Purchase Type For Sale
Square Footage 9,900 sqft
Price per Sqft $149
Subdivision 4202 - Hintonburg
MLS Listing ID X12142180
Annual Tax Amount $10,384
Tax Year 2024
Property Sub-Type Land
Lot Depth 100.0
Lot Front 99.0
Property Description
Rare chance to acquire a two-lot assembly at 263-265 Parkdale Avenue, totaling approximately 9,900 SF with Traditional Mainstreet (TM13 H(14.5)) zoning. Just steps from Tunney"s Pasture LRT and the Scott Street intensification corridor, this site is ideally positioned for mid-rise residential or mixed-use redevelopment. The existing properties include an immaculate fully-licensed 7-unit rooming house with 20 income-generating surface parking on 265 Parkdale and a single-family detached rental property at 263 Parkdale, offering strong holding income while planning your project. For developers seeking a larger footprint, the adjacent property at 259 Parkdale (approx. 6,576 SF) may also be available, bringing the total potential assembly to apx 16,476 SF. Located in a thriving urban hub near Parkdale Market, Wellington Village, and the Ottawa River pathway, this is a premier opportunity in one of Ottawa"s most connected neighbourhoods.
Location
Province ON
County Ottawa
Community 4202 - Hintonburg
Area Ottawa
Zoning TM13[2110]H(14.5)
Interior
Inclusions 265 Parkdale: 7 Fridges, stove, coin operated washer, coin operated dryer. 263 Parkdale: Fridge, stove, washer, dryer; surveys available
Exterior
Utilities Available Yes
Lot Frontage 99.0
Lot Depth 100.0
Others
Virtual Tour https://view.spiro.media/order/31ccad29-5cc0-4202-1a9b-08dd8efc675d?branding=false
Read Less Info
Listed by SUTTON GROUP - OTTAWA REALTY



