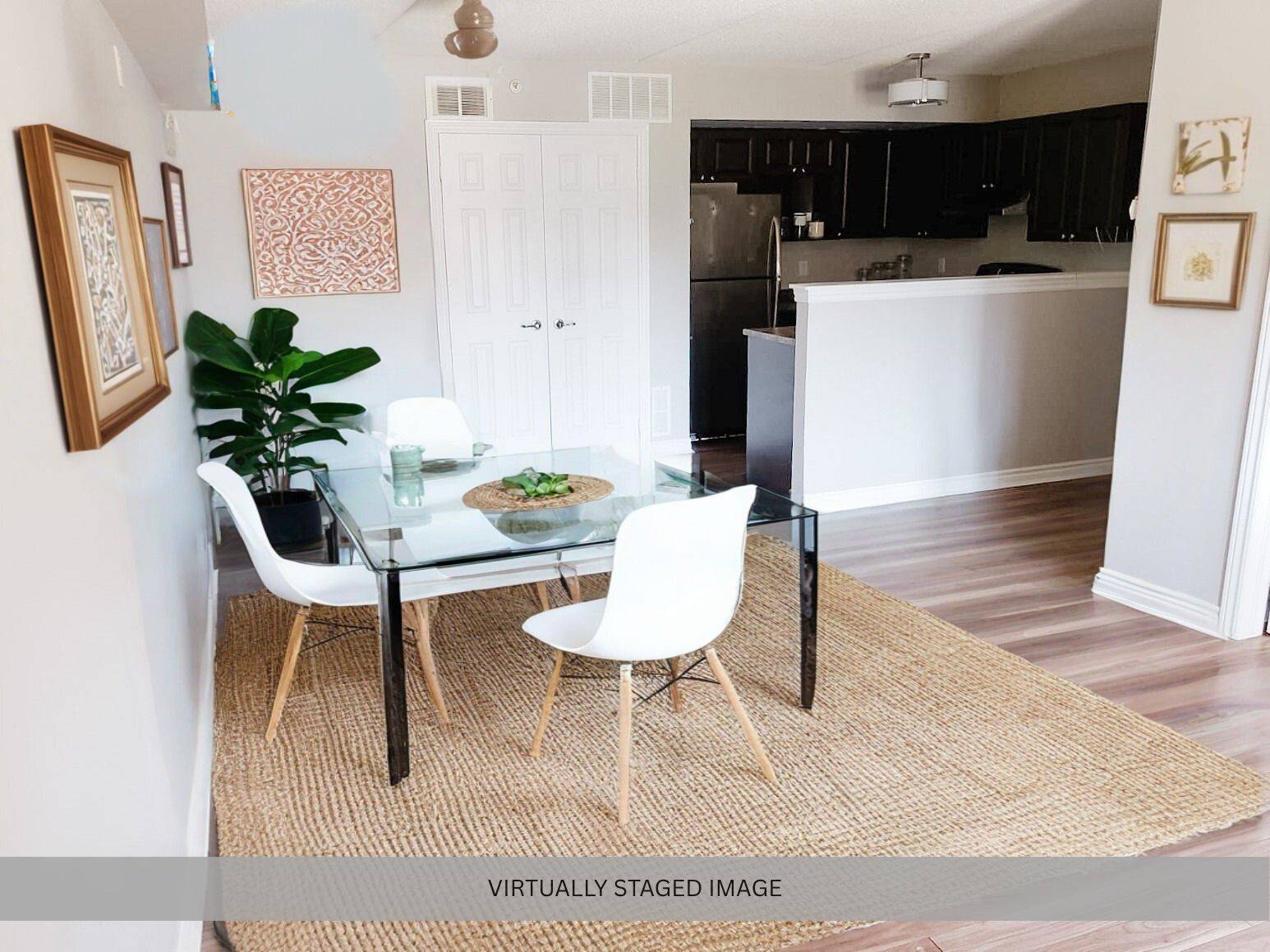REQUEST A TOUR
$479,999
Est. payment /mo
1 Bed
1 Bath
UPDATED:
Key Details
Property Type Condo
Sub Type Condo Apartment
Listing Status Active
Purchase Type For Sale
Approx. Sqft 600-699
Subdivision 1029 - De Dempsey
MLS Listing ID W12145579
Style Apartment
Bedrooms 1
HOA Fees $328
Building Age 16-30
Annual Tax Amount $1,830
Tax Year 2024
Property Sub-Type Condo Apartment
Appx SqFt 600-699
Property Description
Welcome to this beautifully maintained one-bedroom Oxford model condo located in the vibrant Dempsey neighbourhood of Milton. Offering over 650 sq ft of functional living space, this home is ideal for first-time buyers, commuters, or investors.The kitchen features dark, elegant cabinetry and generous storage perfect for cooking and entertaining. The bright open-concept layout flows into a spacious living area with a walk-out to a private balcony.The primary bedroom includes a large closet and ample natural light. A full 4-piece bathroom and in-suite laundry add comfort and convenience.This well-managed building offers excellent amenities including a gym, party room/club house and visitor parking. A commuters dream with quick access to Hwy 401, Hwy 407, and Milton GO Station. Walk to grocery stores, restaurants, movie theatres, and the Milton Leisure Centre.Surrounded by parks, walking trails, and family-friendly amenities. Don't miss this opportunity to live in one of Miltons most connected and desirable communities!
Location
Province ON
County Halton
Community 1029 - De Dempsey
Area Halton
Rooms
Family Room No
Basement None
Kitchen 1
Interior
Interior Features Carpet Free, Water Heater
Cooling Central Air
Inclusions Fridge, Stove, Dishwasher, Washer, Dryer.
Laundry In-Suite Laundry
Exterior
Parking Features Underground
Garage Spaces 1.0
Exposure South
Total Parking Spaces 1
Balcony Enclosed
Building
Locker Exclusive
Others
Senior Community Yes
Pets Allowed Restricted
Read Less Info
Listed by Royal LePage Royal City Realty



