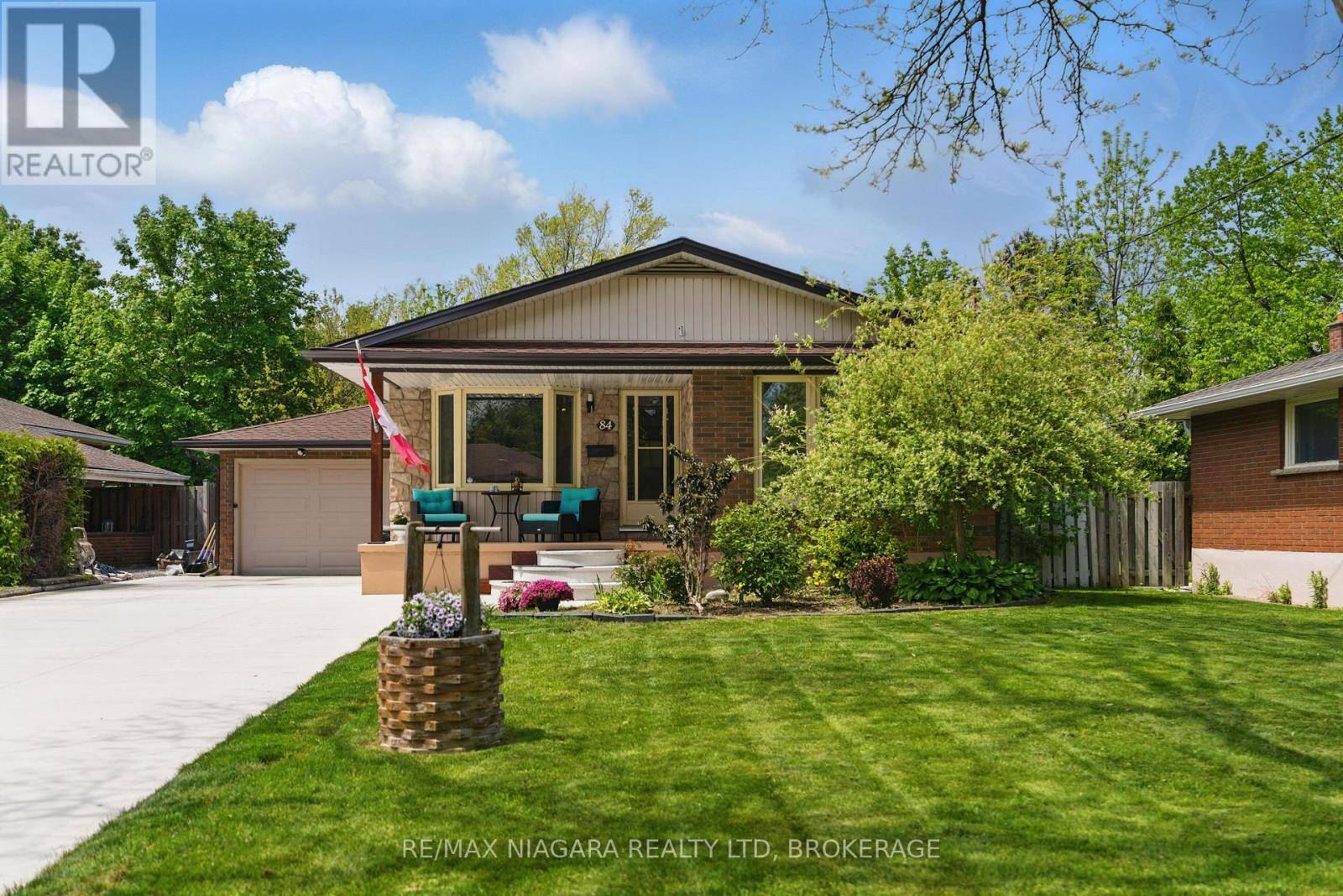UPDATED:
Key Details
Property Type Single Family Home
Sub Type Freehold
Listing Status Active
Purchase Type For Sale
Square Footage 1,100 sqft
Price per Sqft $613
Subdivision 442 - Vine/Linwell
MLS® Listing ID X12157233
Style Bungalow
Bedrooms 4
Property Sub-Type Freehold
Source Niagara Association of REALTORS®
Property Description
Location
Province ON
Rooms
Kitchen 0.0
Extra Room 1 Lower level 1.7 m X 1.42 m Bathroom
Extra Room 2 Lower level 5.89 m X 4.11 m Games room
Extra Room 3 Lower level 5.84 m X 3.83 m Recreational, Games room
Extra Room 4 Lower level 3.86 m X 3.6 m Bedroom
Extra Room 5 Lower level 3.65 m X 3.65 m Workshop
Extra Room 6 Main level 2.54 m X 1.67 m Bathroom
Interior
Heating Forced air
Cooling Central air conditioning
Fireplaces Number 1
Exterior
Parking Features Yes
Fence Fenced yard
View Y/N No
Total Parking Spaces 8
Private Pool No
Building
Story 1
Sewer Sanitary sewer
Architectural Style Bungalow
Others
Ownership Freehold
Virtual Tour https://youtube.com/shorts/Q5F0r5LaB0M?feature=share




