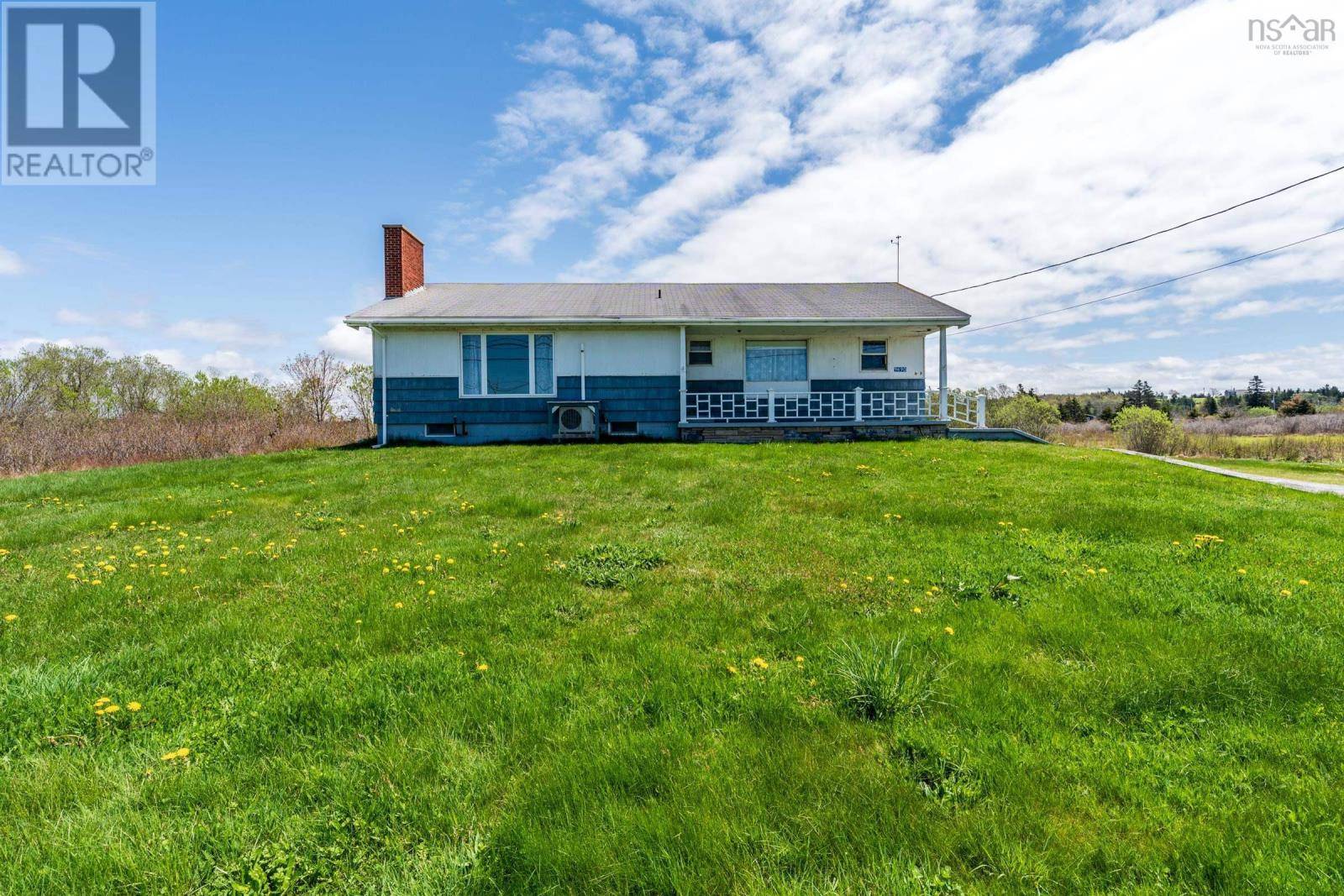UPDATED:
Key Details
Property Type Single Family Home
Sub Type Freehold
Listing Status Active
Purchase Type For Sale
Square Footage 2,356 sqft
Price per Sqft $137
Subdivision Lower Saulnierville
MLS® Listing ID 202511574
Style Bungalow
Bedrooms 4
Lot Size 2.730 Acres
Acres 2.73
Property Sub-Type Freehold
Source Nova Scotia Association of REALTORS®
Property Description
Location
Province NS
Rooms
Kitchen 1.0
Extra Room 1 Basement 13x10.10 Bedroom
Extra Room 2 Basement 13.1x10.8 Bedroom
Extra Room 3 Basement 6.5x4.4 Bath (# pieces 1-6)
Extra Room 4 Basement 30.6x17.3+20.8x7.8 Recreational, Games room
Extra Room 5 Main level 13.5x3.9 Foyer
Extra Room 6 Main level 10x7.1+4.8x2.9 Laundry room
Interior
Flooring Carpeted, Ceramic Tile, Laminate
Exterior
Parking Features Yes
Community Features Recreational Facilities, School Bus
View Y/N No
Private Pool No
Building
Story 1
Sewer Septic System
Architectural Style Bungalow
Others
Ownership Freehold




