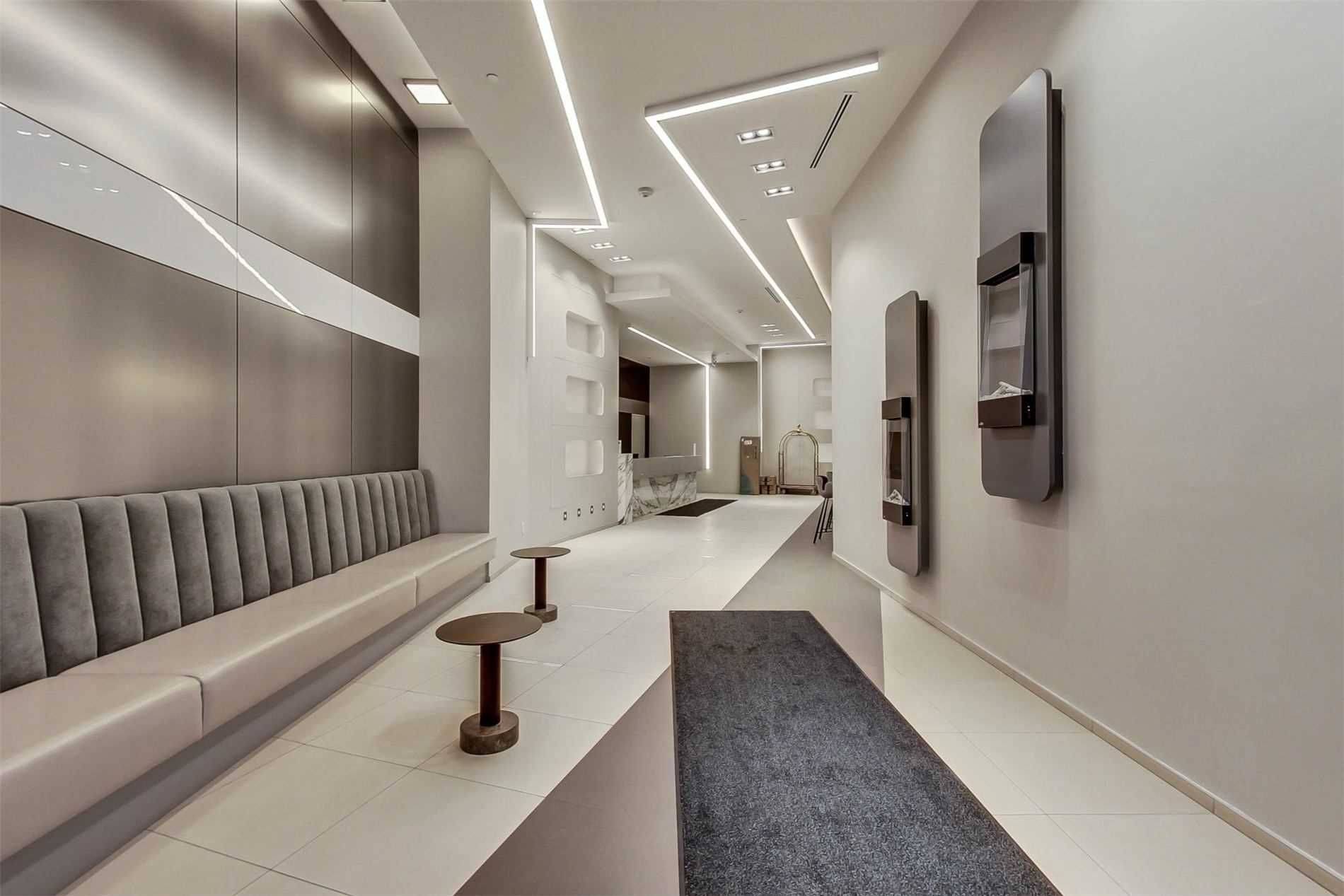UPDATED:
Key Details
Property Type Condo
Sub Type Condo Apartment
Listing Status Active
Purchase Type For Sale
Approx. Sqft 700-799
Subdivision Oakwood Village
MLS Listing ID C12164760
Style Apartment
Bedrooms 2
HOA Fees $646
Building Age 0-5
Annual Tax Amount $2,746
Tax Year 2024
Property Sub-Type Condo Apartment
Appx SqFt 700-799
Property Description
Location
Province ON
County Toronto
Community Oakwood Village
Area Toronto
Rooms
Family Room No
Basement None
Kitchen 1
Interior
Interior Features None
Cooling Central Air
Inclusions Stainless Steel Appliances (Fridge, Stove, Dishwasher, Microwave Rangehood), Washer, Dryer, Window Coverings, Electrical Light Fixtures. 1 Locker Included.
Laundry In-Suite Laundry
Exterior
Amenities Available Concierge, Guest Suites, Gym, Party Room/Meeting Room, Rooftop Deck/Garden, Visitor Parking
Exposure West
Balcony Open
Building
Locker Owned
Others
Senior Community No
Security Features Concierge/Security
Pets Allowed Restricted



