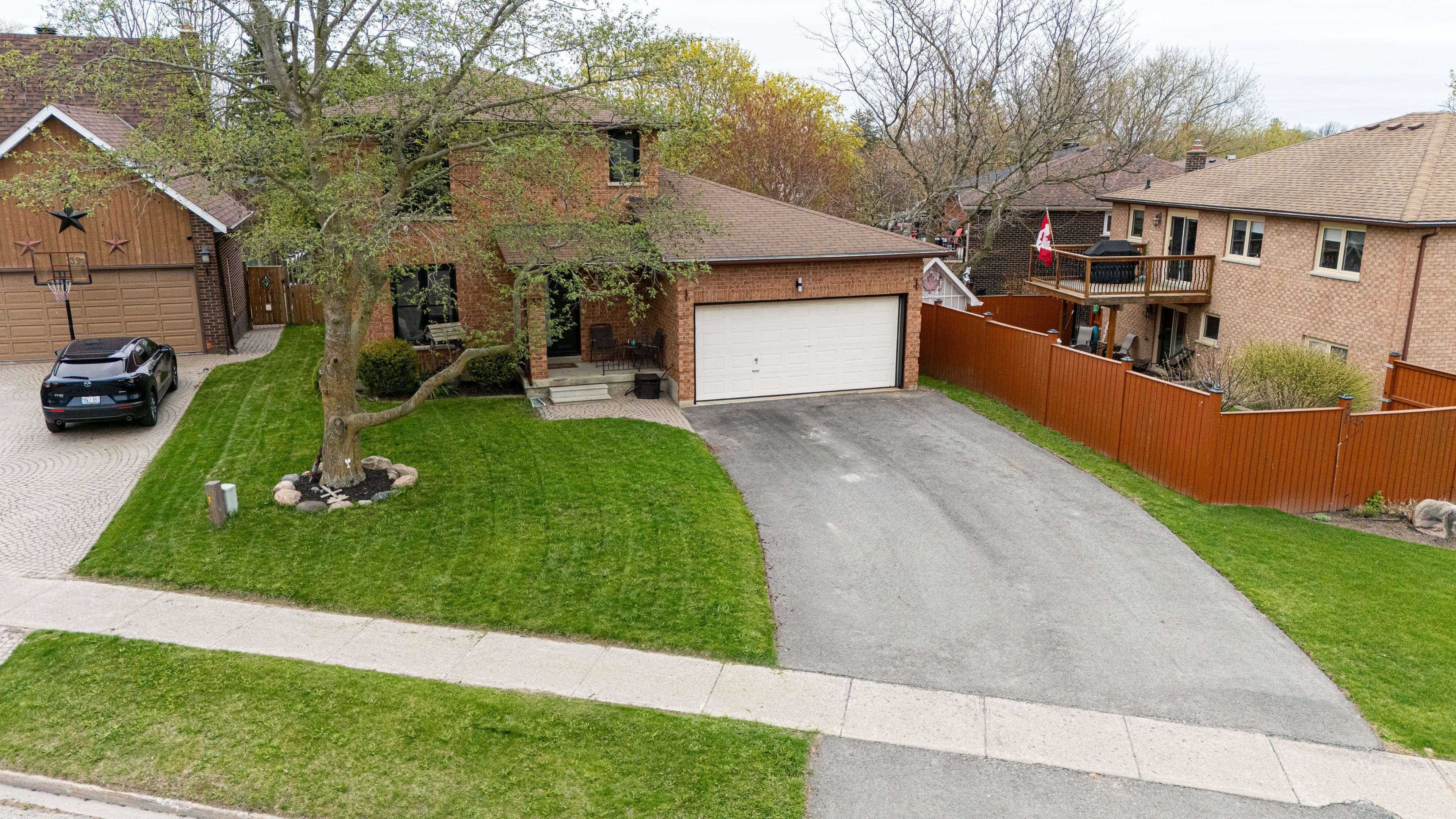UPDATED:
Key Details
Property Type Single Family Home
Sub Type Detached
Listing Status Active
Purchase Type For Sale
Approx. Sqft 1500-2000
Subdivision Alliston
MLS Listing ID N12167523
Style 2-Storey
Bedrooms 5
Building Age 31-50
Annual Tax Amount $4,123
Tax Year 2024
Property Sub-Type Detached
Lot Depth 134.27
Lot Front 52.91
Appx SqFt 1500-2000
Property Description
Location
Province ON
County Simcoe
Community Alliston
Area Simcoe
Zoning R1
Rooms
Family Room No
Basement Finished, Separate Entrance
Kitchen 2
Separate Den/Office 1
Interior
Interior Features In-Law Suite
Cooling Central Air
Inclusions Fridge (x2), Stove (x2), Built-in Microwave, Dishwasher, Washer and Dryer, Garden Shed (x2).
Exterior
Exterior Feature Deck, Patio
Parking Features Private Double
Garage Spaces 2.0
Pool None
Roof Type Asphalt Shingle
Lot Frontage 52.91
Lot Depth 134.27
Total Parking Spaces 6
Building
Foundation Poured Concrete
Others
Senior Community Yes
Virtual Tour https://spotlight.century21.ca/alliston-real-estate/37-morrow-drive/unbranded/



