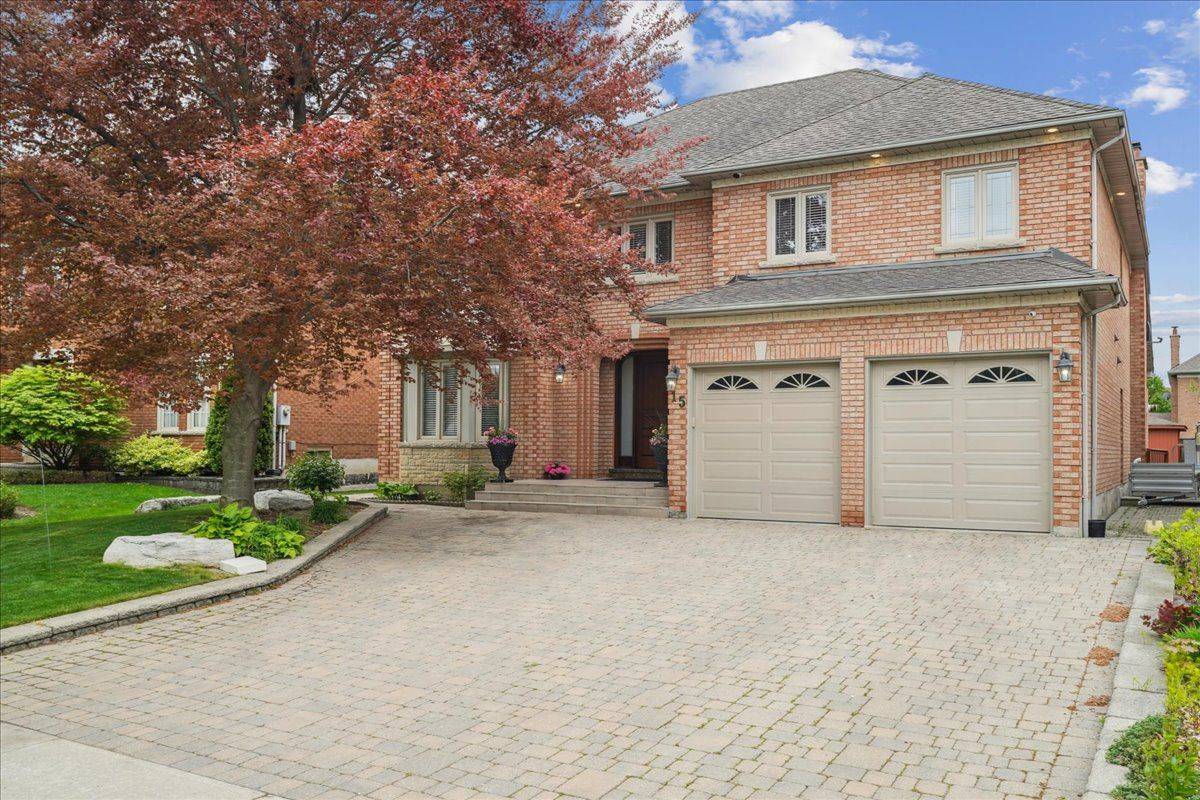UPDATED:
Key Details
Property Type Single Family Home
Sub Type Detached
Listing Status Active
Purchase Type For Sale
Approx. Sqft 3500-5000
Subdivision East Woodbridge
MLS Listing ID N12169080
Style 2-Storey
Bedrooms 4
Annual Tax Amount $8,344
Tax Year 2024
Property Sub-Type Detached
Lot Depth 137.8
Lot Front 59.06
Appx SqFt 3500-5000
Property Description
Location
Province ON
County York
Community East Woodbridge
Area York
Rooms
Family Room Yes
Basement Finished, Separate Entrance
Kitchen 2
Interior
Interior Features Auto Garage Door Remote, Central Vacuum
Cooling Central Air
Fireplaces Number 2
Fireplaces Type Natural Gas
Inclusions All Existing Stainless Steel Appliances, Including Fridge, Stove, BI Dishwasher, Basement Appliances Including Fridge, Stove, BI Dishwasher, Stand Up Freezer, LG Washer/ Dryer, All Electrical Lighting Fixtures, All Window Coverings, Garage Door Openers, Central Vacuum, Rear Yard Garden Shed & Gazebo Frame.
Exterior
Exterior Feature Landscaped, Lawn Sprinkler System
Parking Features Private
Garage Spaces 3.0
Pool None
Roof Type Asphalt Shingle
Lot Frontage 59.06
Lot Depth 137.8
Total Parking Spaces 7
Building
Foundation Concrete
Others
Senior Community Yes



