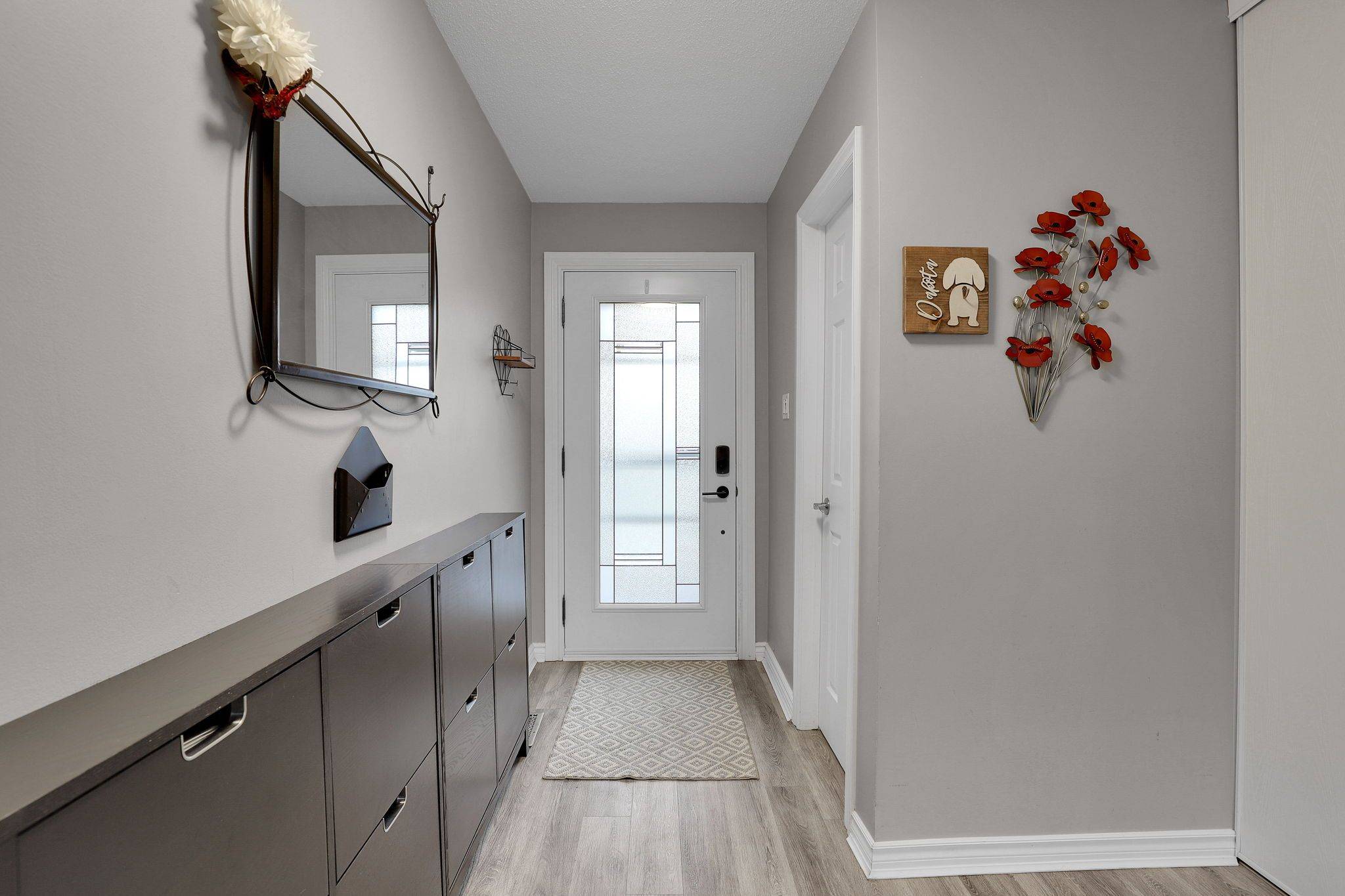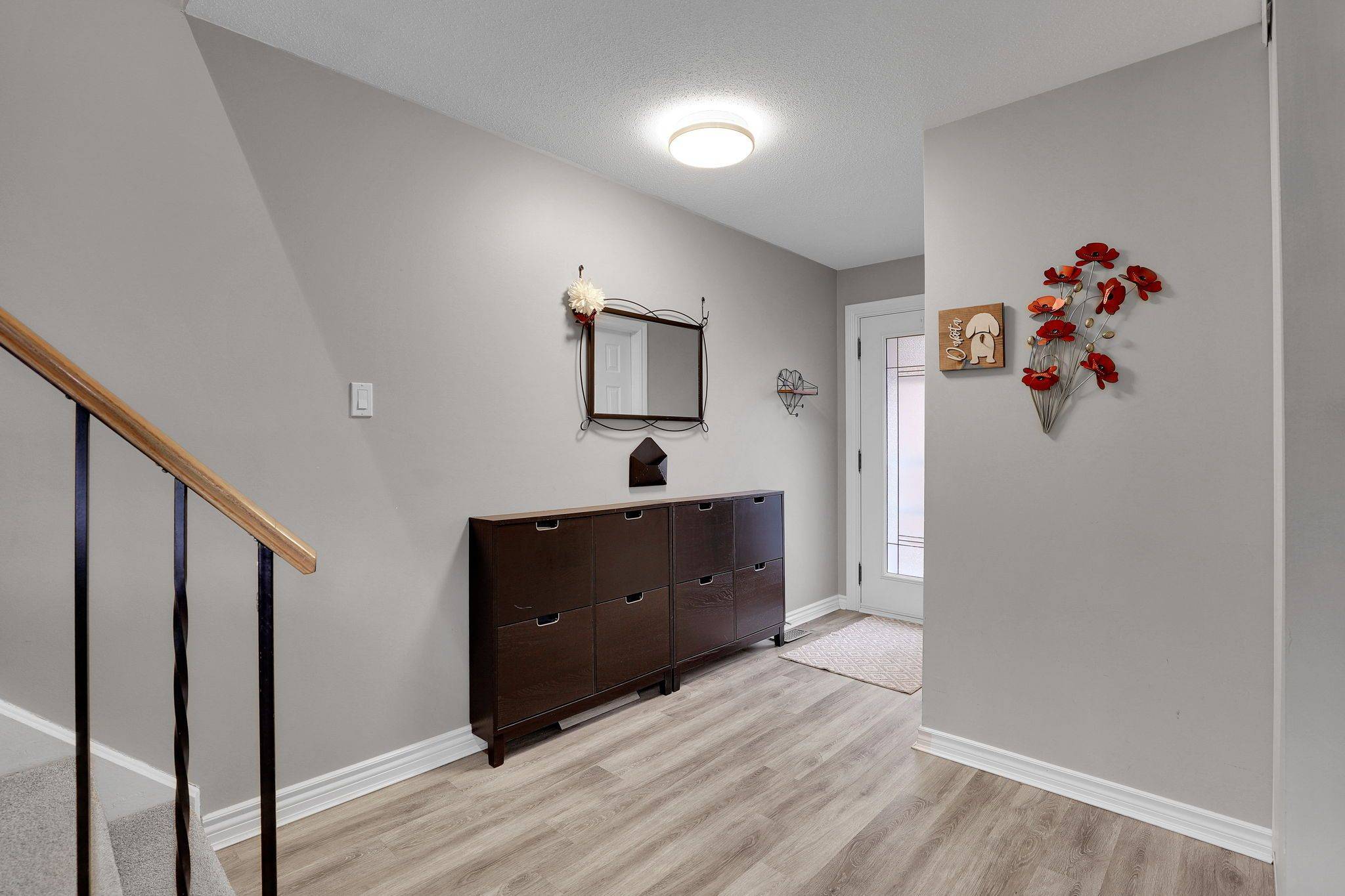UPDATED:
Key Details
Property Type Condo, Townhouse
Sub Type Condo Townhouse
Listing Status Pending
Purchase Type For Sale
Approx. Sqft 1200-1399
Subdivision 1104 - Queenswood Heights South
MLS Listing ID X12172198
Style 2-Storey
Bedrooms 3
HOA Fees $170
Annual Tax Amount $3,360
Tax Year 2025
Property Sub-Type Condo Townhouse
Appx SqFt 1200-1399
Property Description
Location
Province ON
County Ottawa
Community 1104 - Queenswood Heights South
Area Ottawa
Rooms
Family Room No
Basement Full, Partially Finished
Kitchen 1
Interior
Interior Features Workbench, Water Heater, Water Heater Owned, Floor Drain, Auto Garage Door Remote
Cooling Central Air
Fireplaces Number 1
Inclusions Fridge, Stove, Dishwasher, Washer, Dryer
Laundry In Basement
Exterior
Exterior Feature Lighting, Privacy
Garage Spaces 1.0
Roof Type Asphalt Shingle
Exposure West
Total Parking Spaces 2
Balcony None
Building
Foundation Concrete
Locker None
Others
Senior Community Yes
Pets Allowed Restricted



