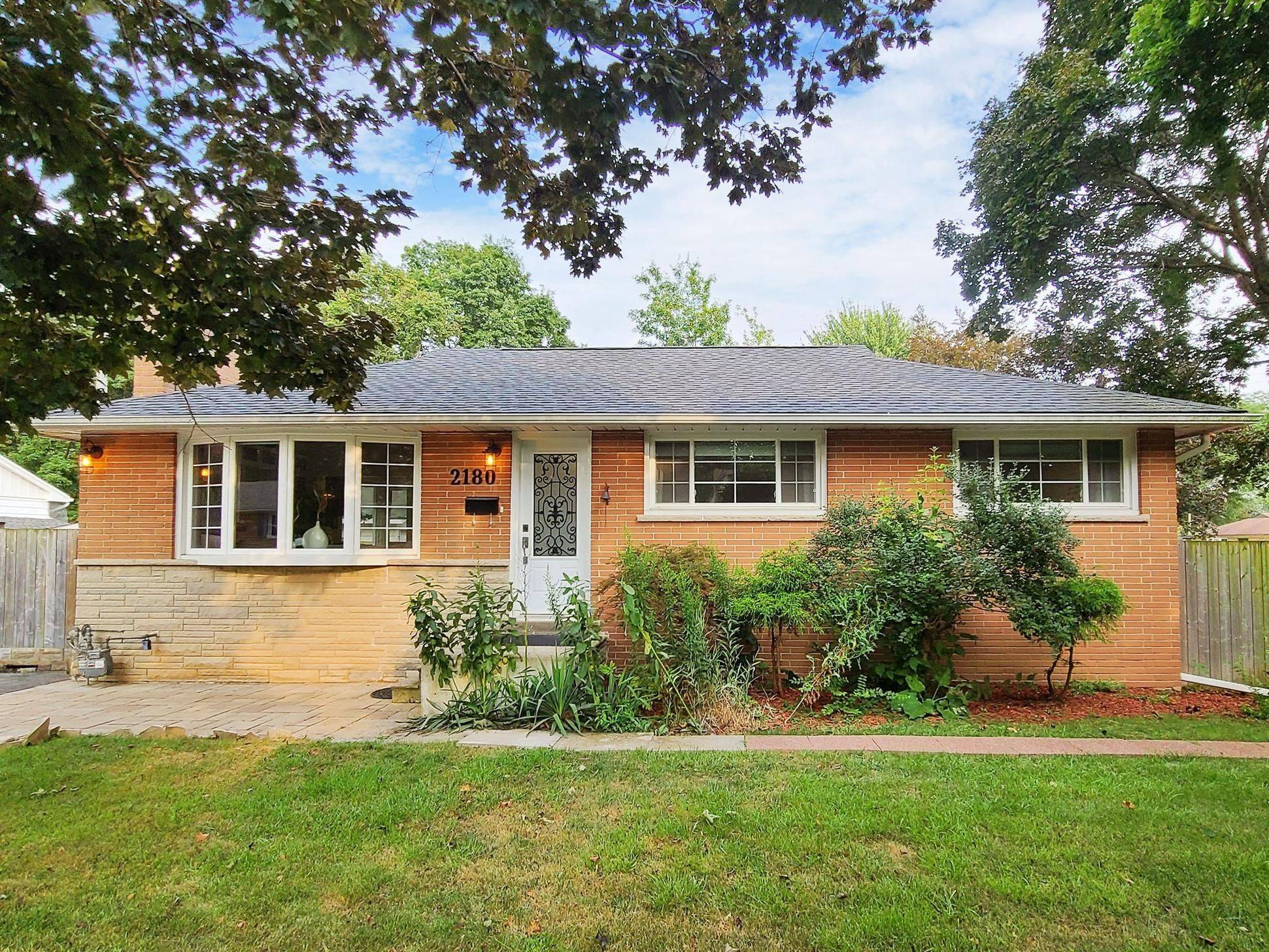UPDATED:
Key Details
Property Type Single Family Home
Sub Type Detached
Listing Status Active
Purchase Type For Sale
Approx. Sqft 700-1100
Subdivision Mountainside
MLS Listing ID W12175530
Style Bungalow
Bedrooms 3
Building Age 51-99
Annual Tax Amount $4,012
Tax Year 2024
Property Sub-Type Detached
Lot Depth 115.0
Lot Front 45.0
Appx SqFt 700-1100
Property Description
Location
Province ON
County Halton
Community Mountainside
Area Halton
Zoning Residential
Rooms
Family Room Yes
Basement Finished
Kitchen 1
Interior
Interior Features Other
Cooling Central Air
Inclusions Fridge, Stove, Dishwasher, Fan, Washer, Dryer Included. All Light Fixtures and Window Coverings. Water Heater/Furnace/AC (Own)
Exterior
Parking Features Private
Pool None
Roof Type Unknown
Lot Frontage 45.0
Lot Depth 115.0
Total Parking Spaces 4
Building
Foundation Unknown
Others
Senior Community No



