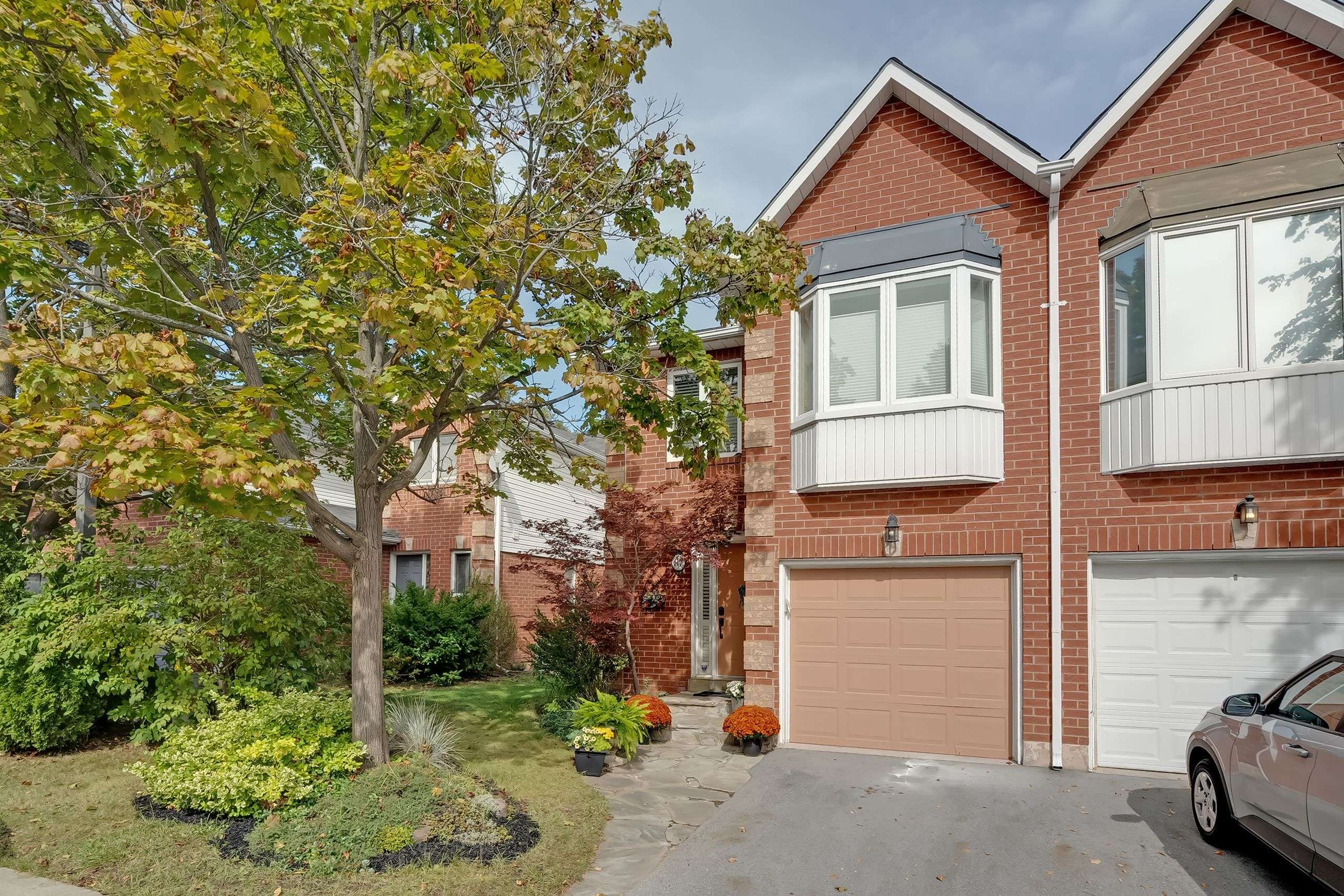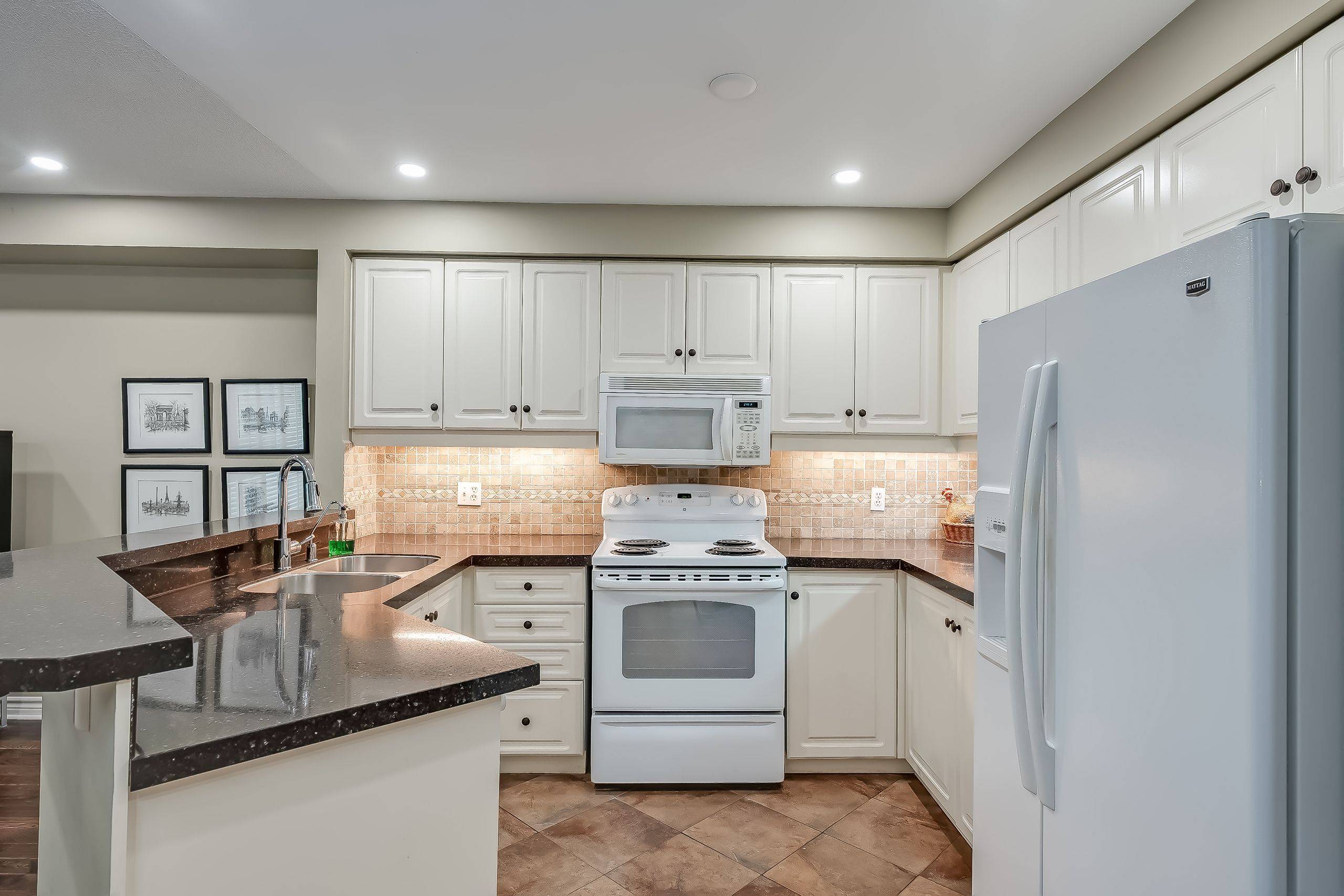UPDATED:
Key Details
Property Type Condo, Townhouse
Sub Type Condo Townhouse
Listing Status Active
Purchase Type For Sale
Approx. Sqft 1200-1399
Subdivision 1022 - Wt West Oak Trails
MLS Listing ID W12175605
Style 2-Storey
Bedrooms 3
HOA Fees $129
Building Age 31-50
Annual Tax Amount $3,748
Tax Year 2025
Property Sub-Type Condo Townhouse
Appx SqFt 1200-1399
Property Description
Location
Province ON
County Halton
Community 1022 - Wt West Oak Trails
Area Halton
Zoning R8-545
Rooms
Family Room No
Basement Full, Finished
Kitchen 1
Interior
Interior Features Auto Garage Door Remote, Carpet Free
Cooling Central Air
Inclusions stove, refrigerator, dishwasher, washer and dryer. All shutters. All electrical fixtures. GDO. C/Vac.
Laundry In-Suite Laundry
Exterior
Parking Features Private
Garage Spaces 1.0
Exposure East
Total Parking Spaces 2
Balcony None
Building
Locker None
Others
Senior Community Yes
Pets Allowed Restricted



