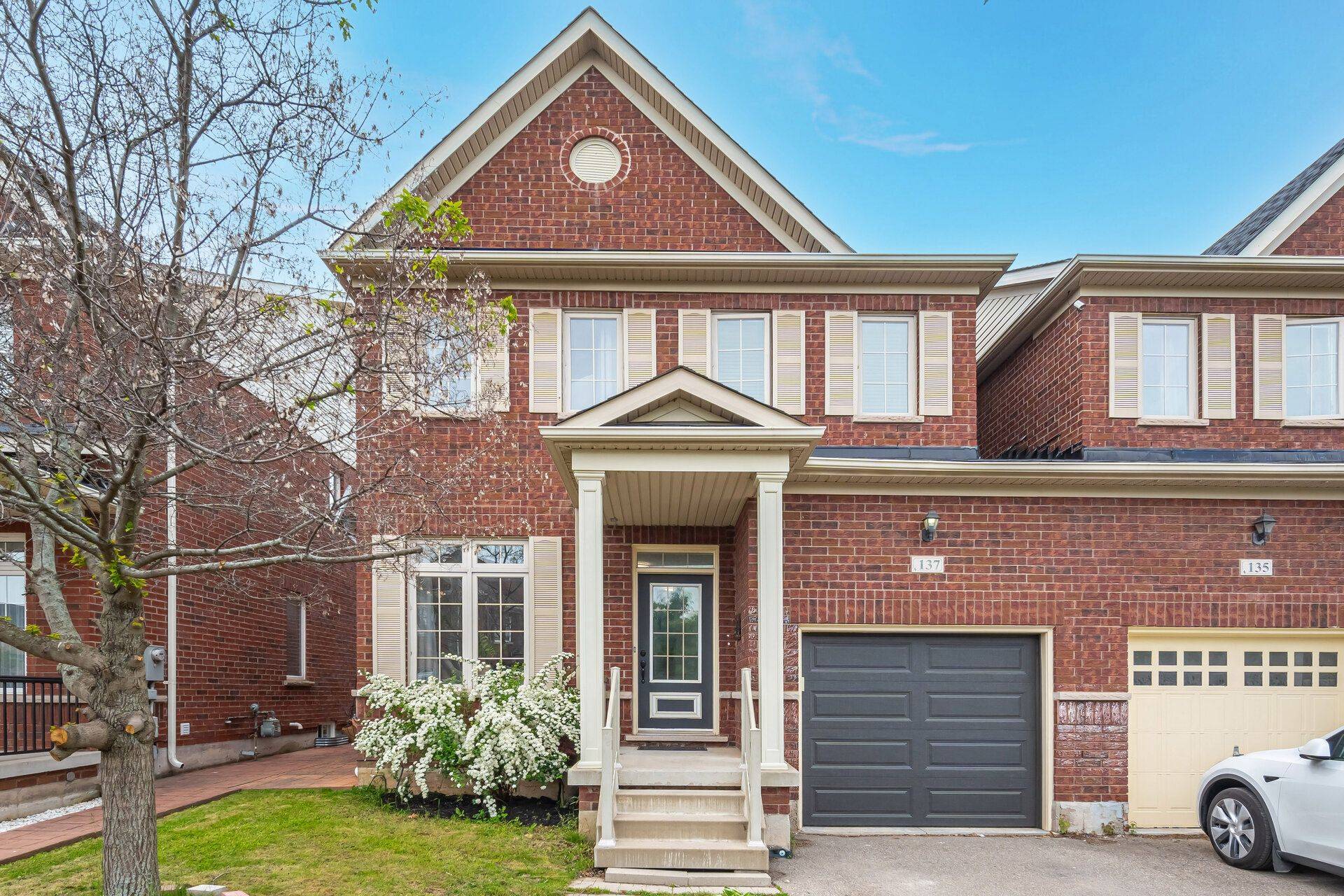UPDATED:
Key Details
Property Type Multi-Family
Sub Type Semi-Detached
Listing Status Active
Purchase Type For Sale
Approx. Sqft 1500-2000
Subdivision 1036 - Sc Scott
MLS Listing ID W12178806
Style 2-Storey
Bedrooms 3
Annual Tax Amount $4,001
Tax Year 2024
Property Sub-Type Semi-Detached
Lot Depth 88.73
Lot Front 30.06
Appx SqFt 1500-2000
Property Description
Location
Province ON
County Halton
Community 1036 - Sc Scott
Area Halton
Rooms
Family Room No
Basement Full, Unfinished
Kitchen 1
Interior
Interior Features Carpet Free
Cooling Central Air
Inclusions S/S Fridge, Stove, Dishwasher, Washer. Dryer/ All ELFS, CAC, All Window coverings, GDO w/remote, fireplace
Exterior
Garage Spaces 1.0
Pool None
Roof Type Asphalt Shingle
Lot Frontage 30.06
Lot Depth 88.73
Total Parking Spaces 2
Building
Foundation Brick
Others
Senior Community Yes
Security Features Smoke Detector



