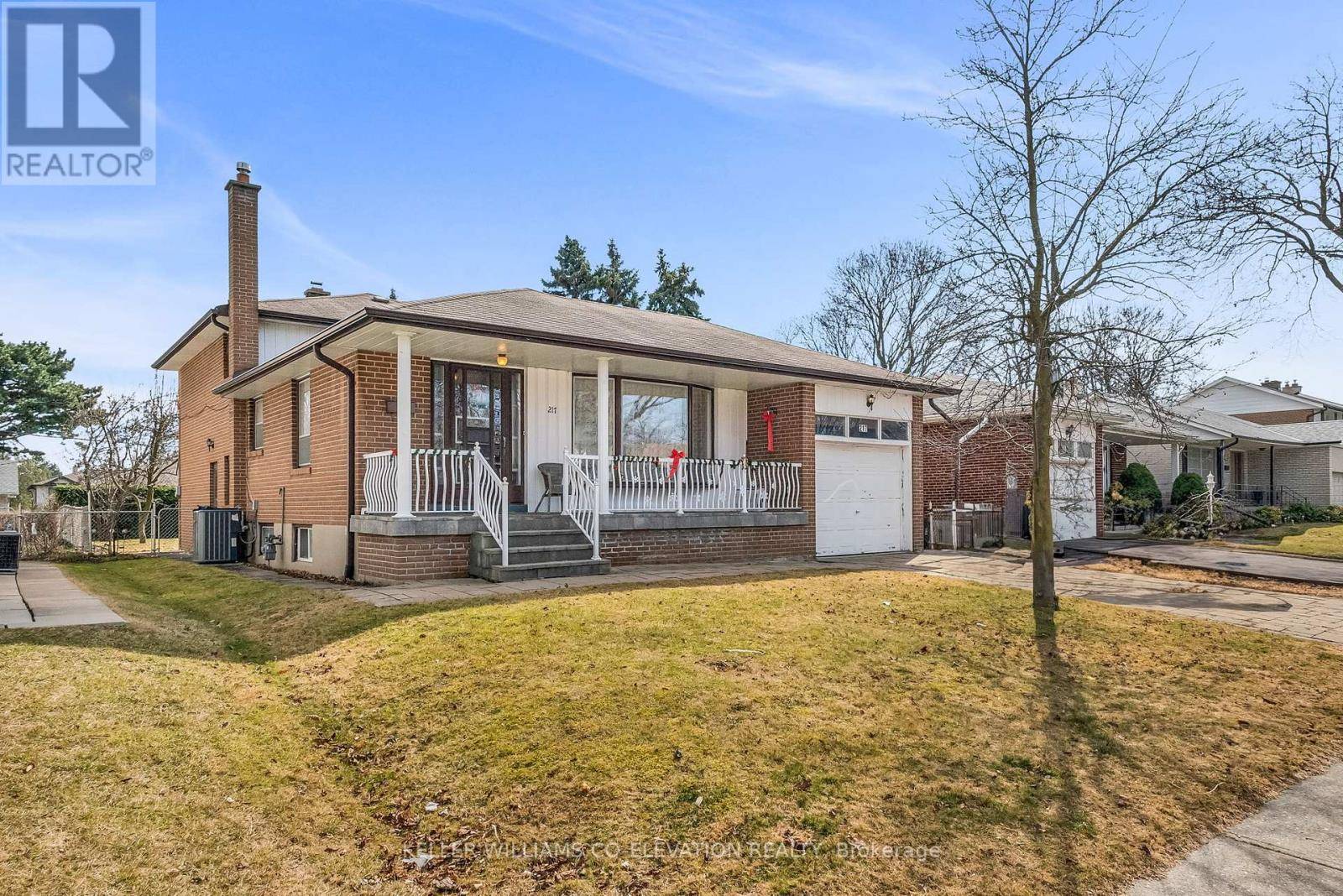OPEN HOUSE
Sat May 31, 2:00pm - 4:00pm
Sun Jun 01, 2:00pm - 4:00pm
UPDATED:
Key Details
Property Type Single Family Home
Sub Type Freehold
Listing Status Active
Purchase Type For Sale
Square Footage 1,500 sqft
Price per Sqft $1,032
Subdivision Willowridge-Martingrove-Richview
MLS® Listing ID W12181550
Bedrooms 4
Property Sub-Type Freehold
Source Toronto Regional Real Estate Board
Property Description
Location
Province ON
Rooms
Kitchen 2.0
Extra Room 1 Lower level 2.85 m X 1.9 m Kitchen
Extra Room 2 Lower level 2.55 m X 2.05 m Laundry room
Extra Room 3 Lower level 6.15 m X 3.55 m Recreational, Games room
Extra Room 4 Main level 4.28 m X 3.95 m Living room
Extra Room 5 Main level 3.65 m X 3.25 m Dining room
Extra Room 6 Main level 5.57 m X 2.41 m Kitchen
Interior
Heating Forced air
Cooling Central air conditioning
Flooring Ceramic, Hardwood, Parquet
Fireplaces Number 1
Exterior
Parking Features Yes
Fence Fenced yard
View Y/N No
Total Parking Spaces 3
Private Pool No
Building
Sewer Sanitary sewer
Others
Ownership Freehold




