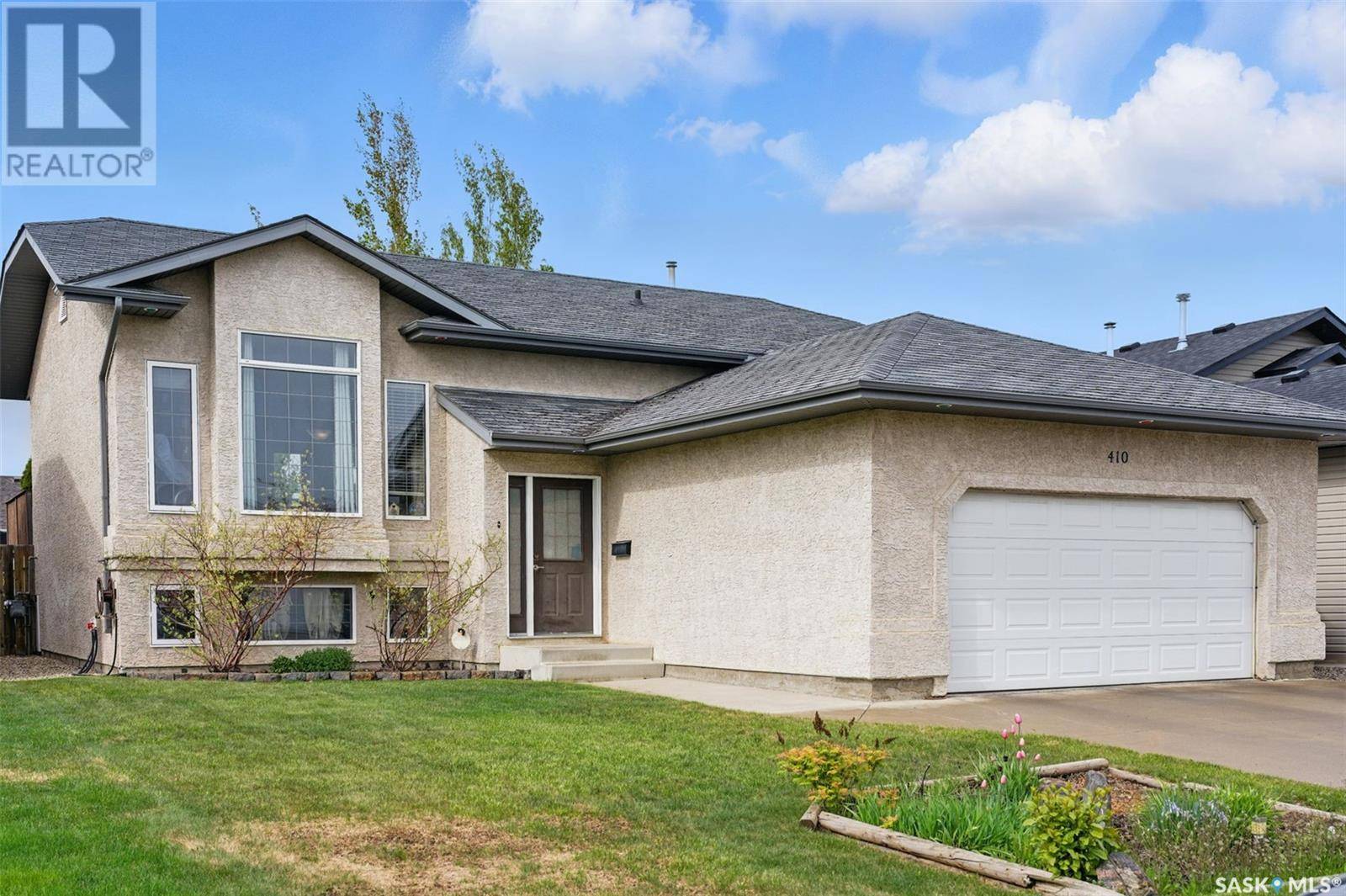UPDATED:
Key Details
Property Type Single Family Home
Sub Type Freehold
Listing Status Active
Purchase Type For Sale
Square Footage 1,130 sqft
Price per Sqft $420
MLS® Listing ID SK007697
Style Bi-level
Bedrooms 5
Year Built 2004
Lot Size 5,709 Sqft
Acres 5709.8
Property Sub-Type Freehold
Source Saskatchewan REALTORS® Association
Property Description
Location
Province SK
Rooms
Kitchen 0.0
Extra Room 1 Basement 12 ft , 5 in X 23 ft , 11 in Family room
Extra Room 2 Basement 11 ft , 2 in X 8 ft , 3 in Bedroom
Extra Room 3 Basement 8 ft , 4 in X 10 ft , 5 in Bedroom
Extra Room 4 Basement Measurements not available Other
Extra Room 5 Basement Measurements not available 3pc Bathroom
Extra Room 6 Main level 9 ft , 1 in X 6 ft , 8 in Foyer
Interior
Heating Forced air,
Cooling Central air conditioning
Exterior
Parking Features Yes
Fence Fence
View Y/N No
Private Pool No
Building
Lot Description Lawn, Underground sprinkler
Architectural Style Bi-level
Others
Ownership Freehold




