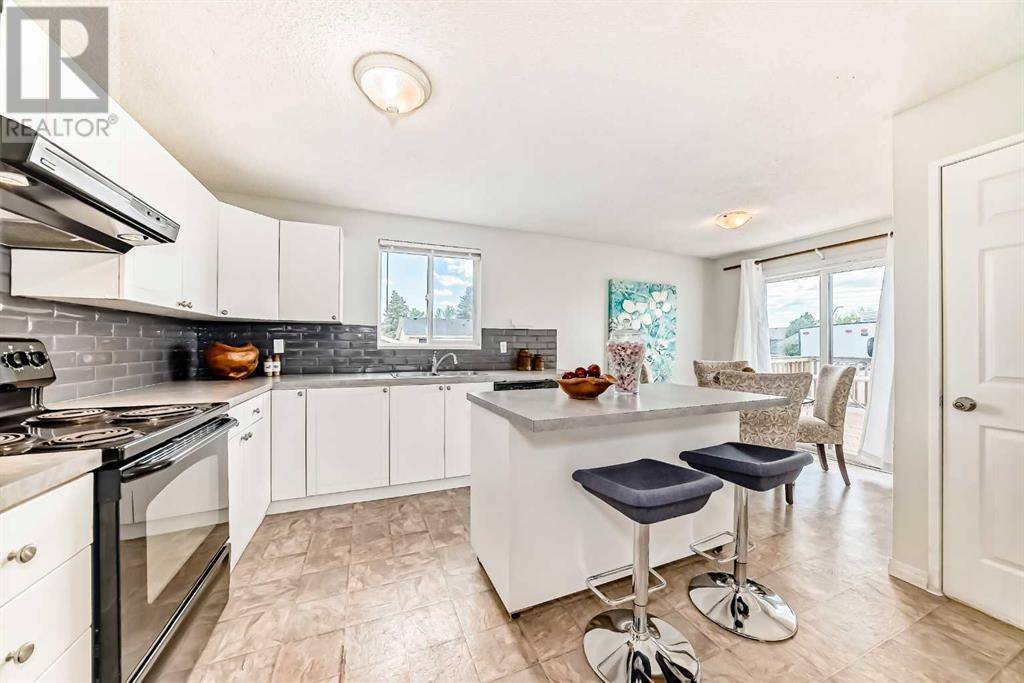UPDATED:
Key Details
Property Type Single Family Home
Sub Type Freehold
Listing Status Active
Purchase Type For Sale
Square Footage 1,018 sqft
Price per Sqft $584
Subdivision Castleridge
MLS® Listing ID A2225843
Style Bungalow
Bedrooms 5
Year Built 1982
Lot Size 4,472 Sqft
Acres 4472.0
Property Sub-Type Freehold
Source Calgary Real Estate Board
Property Description
Location
Province AB
Rooms
Kitchen 1.0
Extra Room 1 Basement 6.33 Ft x 6.25 Ft Laundry room
Extra Room 2 Basement 8.67 Ft x 6.42 Ft 4pc Bathroom
Extra Room 3 Basement 14.42 Ft x 7.92 Ft Other
Extra Room 4 Basement 10.58 Ft x 14.42 Ft Living room
Extra Room 5 Basement 10.08 Ft x 8.50 Ft Bedroom
Extra Room 6 Basement 10.58 Ft x 9.83 Ft Bedroom
Interior
Heating Forced air,
Cooling None
Flooring Carpeted, Laminate, Linoleum
Exterior
Parking Features No
Fence Fence
View Y/N No
Total Parking Spaces 2
Private Pool No
Building
Lot Description Landscaped, Lawn
Story 1
Architectural Style Bungalow
Others
Ownership Freehold




