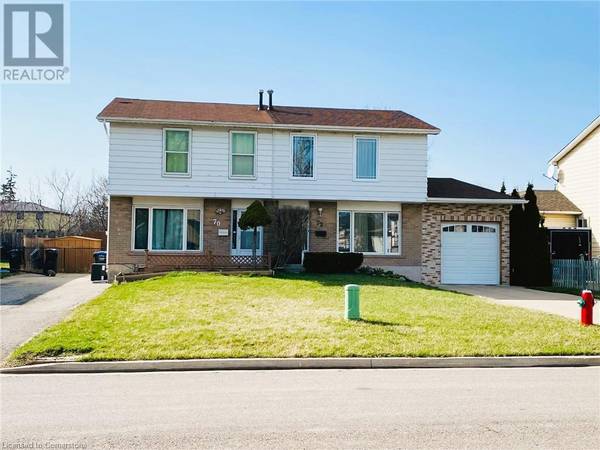UPDATED:
Key Details
Property Type Single Family Home
Sub Type Freehold
Listing Status Active
Purchase Type For Sale
Square Footage 1,147 sqft
Price per Sqft $640
Subdivision Brng - Northgate
MLS® Listing ID 40735613
Style 2 Level
Bedrooms 3
Year Built 1972
Property Sub-Type Freehold
Source Cornerstone - Hamilton-Burlington
Property Description
Location
Province ON
Rooms
Kitchen 0.0
Extra Room 1 Second level 8'6'' x 7'0'' 3pc Bathroom
Extra Room 2 Second level 9'8'' x 9'8'' Bedroom
Extra Room 3 Second level 12'10'' x 7'8'' Bedroom
Extra Room 4 Second level 12'8'' x 11'2'' Primary Bedroom
Extra Room 5 Basement 18'0'' x 9'0'' Laundry room
Extra Room 6 Basement 7'8'' x 4'2'' 3pc Bathroom
Interior
Heating Forced air,
Cooling Central air conditioning
Exterior
Parking Features No
Community Features Quiet Area, Community Centre
View Y/N No
Total Parking Spaces 6
Private Pool No
Building
Story 2
Sewer Municipal sewage system
Architectural Style 2 Level
Others
Ownership Freehold




