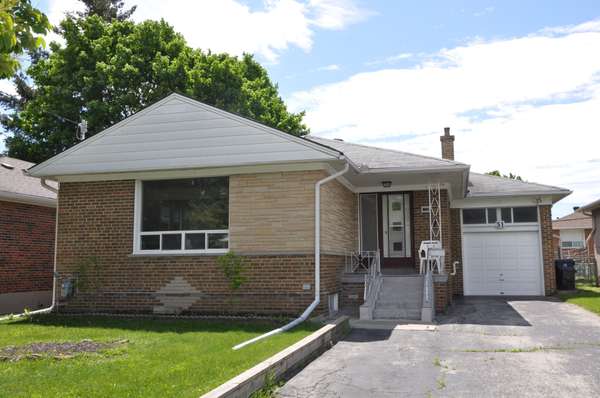UPDATED:
Key Details
Property Type Single Family Home
Sub Type Detached
Listing Status Active
Purchase Type For Sale
Approx. Sqft 1100-1500
Subdivision Stonegate-Queensway
MLS Listing ID W12189583
Style Bungalow
Bedrooms 3
Annual Tax Amount $6,613
Tax Year 2025
Property Sub-Type Detached
Lot Depth 100.0
Lot Front 50.0
Appx SqFt 1100-1500
Property Description
Location
Province ON
County Toronto
Community Stonegate-Queensway
Area Toronto
Rooms
Family Room No
Basement Partial Basement
Kitchen 1
Interior
Interior Features None
Cooling Central Air
Fireplaces Number 1
Fireplaces Type Natural Gas
Inclusions (new fridge & stove), washer, dryer, existing window coverings, existing light fixtures, basement stove ("as is" condition), new toilet & vanity in bsmt bathroom
Exterior
Parking Features Private
Garage Spaces 1.0
Pool None
Roof Type Asphalt Shingle
Lot Frontage 50.0
Lot Depth 100.0
Total Parking Spaces 4
Building
Foundation Concrete Block
Others
Senior Community Yes
Virtual Tour https://sites.happyhousegta.com/mls/176781766



