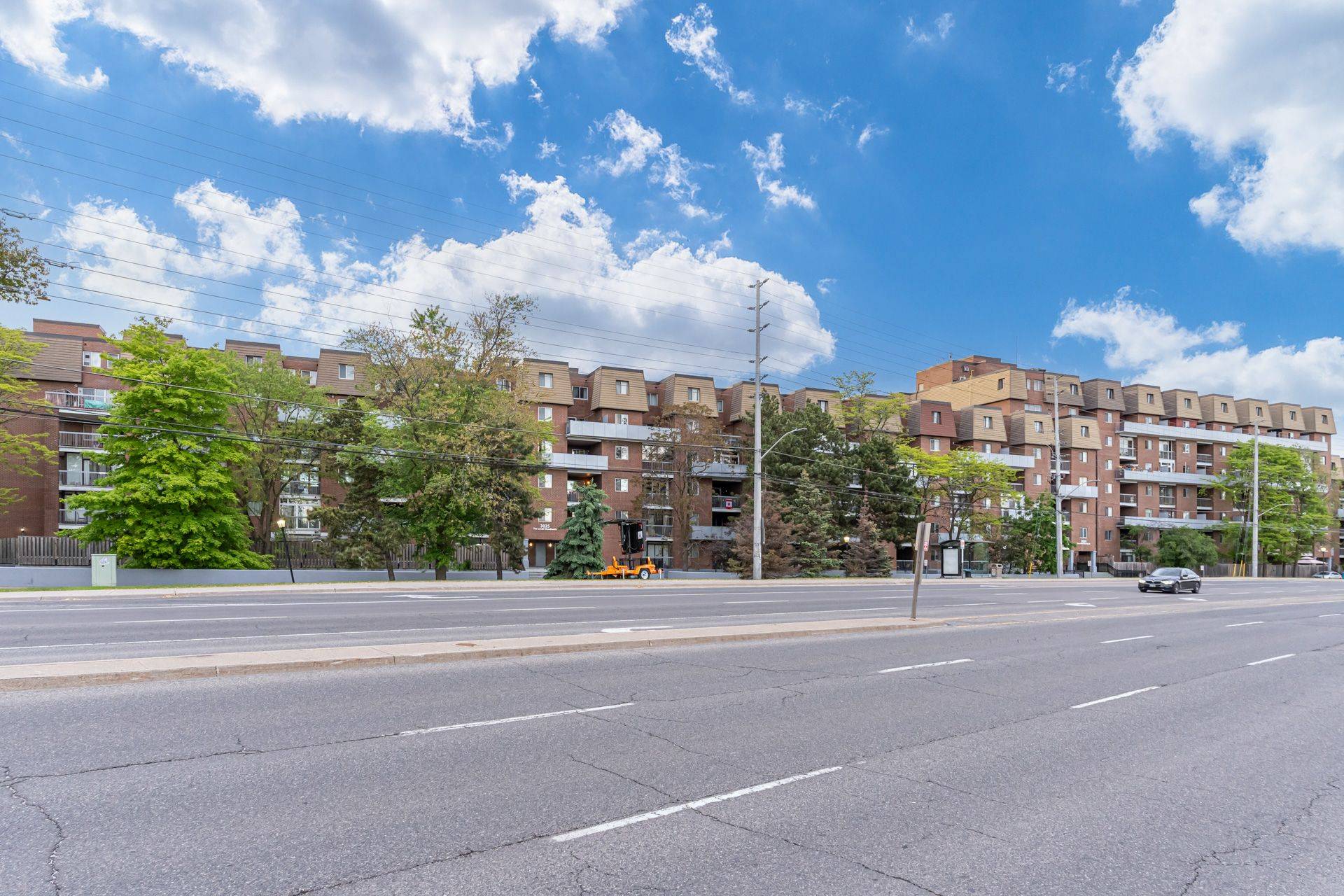UPDATED:
Key Details
Property Type Condo, Townhouse
Sub Type Condo Townhouse
Listing Status Active
Purchase Type For Sale
Approx. Sqft 1600-1799
Subdivision Erindale
MLS Listing ID W12189554
Style 2-Storey
Bedrooms 5
HOA Fees $573
Annual Tax Amount $2,054
Tax Year 2024
Property Sub-Type Condo Townhouse
Appx SqFt 1600-1799
Property Description
Location
Province ON
County Peel
Community Erindale
Area Peel
Rooms
Family Room Yes
Basement None
Kitchen 1
Separate Den/Office 1
Interior
Interior Features Other
Cooling Central Air
Inclusions Stainless Steel Stove, Refrigerator, Washer & Dryer, Water Purifier, White Fridge, All Electric Light Fixtures, and all Window Coverings.
Laundry Other
Exterior
Parking Features Other
Garage Spaces 1.0
Amenities Available BBQs Allowed, Exercise Room, Game Room, Gym, Indoor Pool, Party Room/Meeting Room
Exposure North East
Total Parking Spaces 1
Balcony Open
Building
Locker Owned
Others
Senior Community Yes
Pets Allowed Restricted
Virtual Tour https://propertyvision.ca/tour/14734?unbranded



