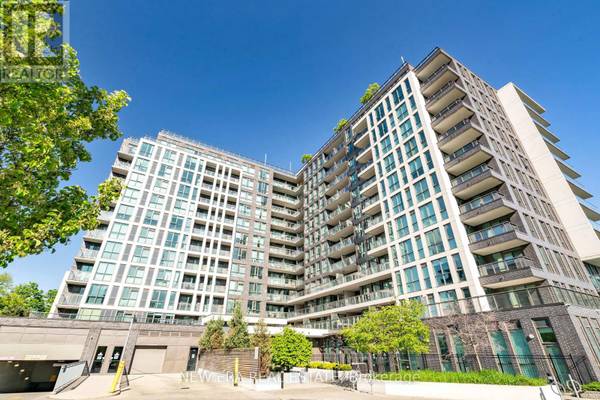UPDATED:
Key Details
Property Type Condo
Sub Type Condominium/Strata
Listing Status Active
Purchase Type For Sale
Square Footage 600 sqft
Price per Sqft $848
Subdivision West Humber-Clairville
MLS® Listing ID W12189625
Bedrooms 2
Condo Fees $631/mo
Property Sub-Type Condominium/Strata
Source Toronto Regional Real Estate Board
Property Description
Location
Province ON
Rooms
Kitchen 1.0
Extra Room 1 Main level 4.14 m X 4.24 m Kitchen
Extra Room 2 Main level 4.14 m X 4.24 m Living room
Extra Room 3 Main level 4.14 m X 4.24 m Dining room
Extra Room 4 Main level 3.05 m X 3.58 m Primary Bedroom
Extra Room 5 Main level 3.05 m X 2.44 m Den
Interior
Heating Forced air
Cooling Central air conditioning
Flooring Vinyl
Exterior
Parking Features Yes
Community Features Pet Restrictions
View Y/N Yes
View View
Total Parking Spaces 1
Private Pool Yes
Others
Ownership Condominium/Strata




