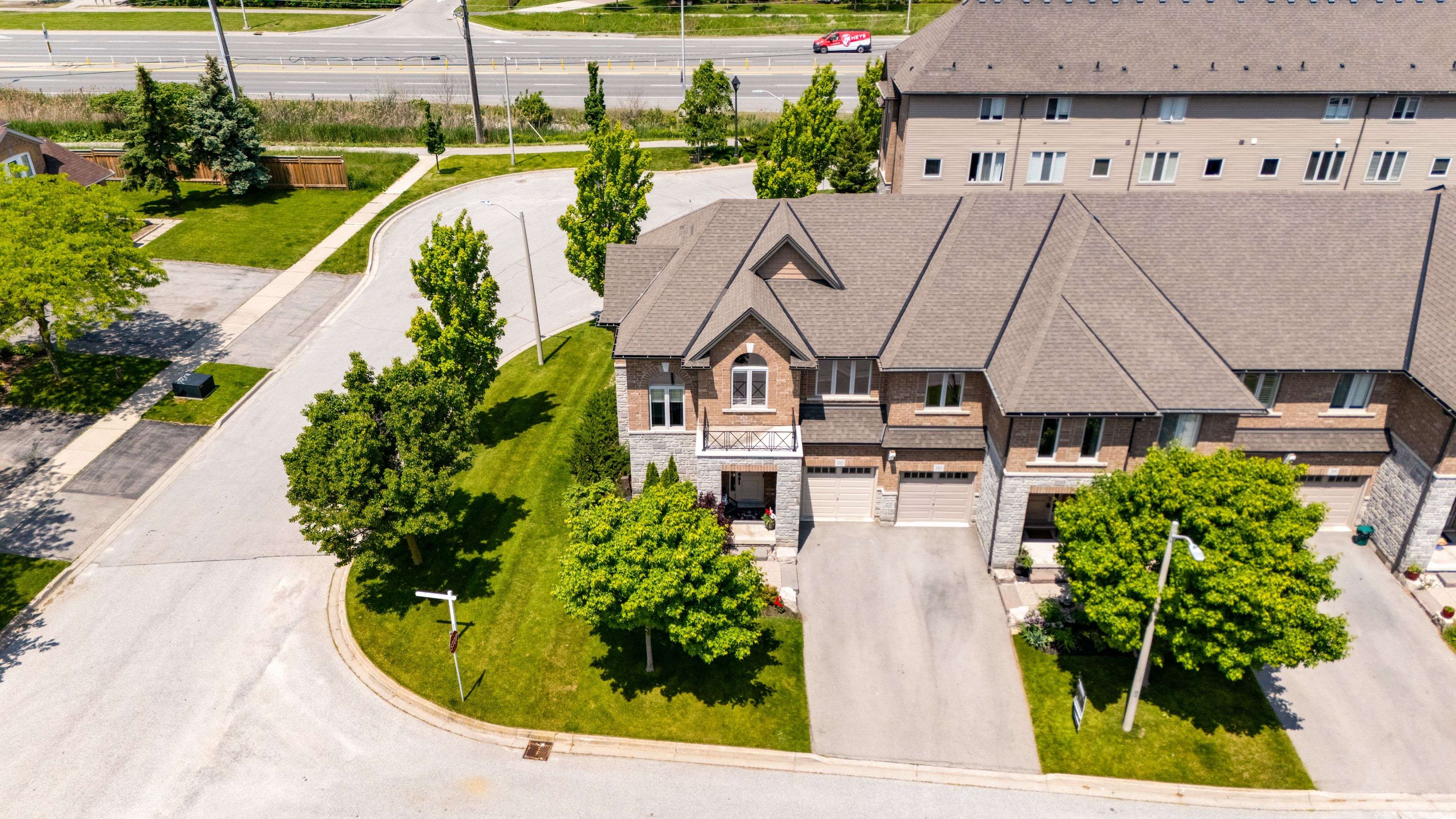UPDATED:
Key Details
Property Type Condo, Townhouse
Sub Type Condo Townhouse
Listing Status Active
Purchase Type For Sale
Approx. Sqft 1600-1799
Subdivision Rose
MLS Listing ID W12193111
Style 2-Storey
Bedrooms 4
HOA Fees $236
Annual Tax Amount $5,479
Tax Year 2025
Property Sub-Type Condo Townhouse
Appx SqFt 1600-1799
Property Description
Location
Province ON
County Halton
Community Rose
Area Halton
Rooms
Family Room Yes
Basement Finished, Full
Kitchen 1
Interior
Interior Features Central Vacuum
Cooling Central Air
Inclusions Dishwasher, Dryer, Gas Stove, Microwave, Refrigerator, Washer, Window Coverings, Light Fixtures
Laundry Laundry Room
Exterior
Parking Features Private
Garage Spaces 1.0
Roof Type Asphalt Shingle
Exposure South
Total Parking Spaces 3
Balcony None
Building
Foundation Poured Concrete
Locker None
Others
Senior Community Yes
Pets Allowed Restricted



