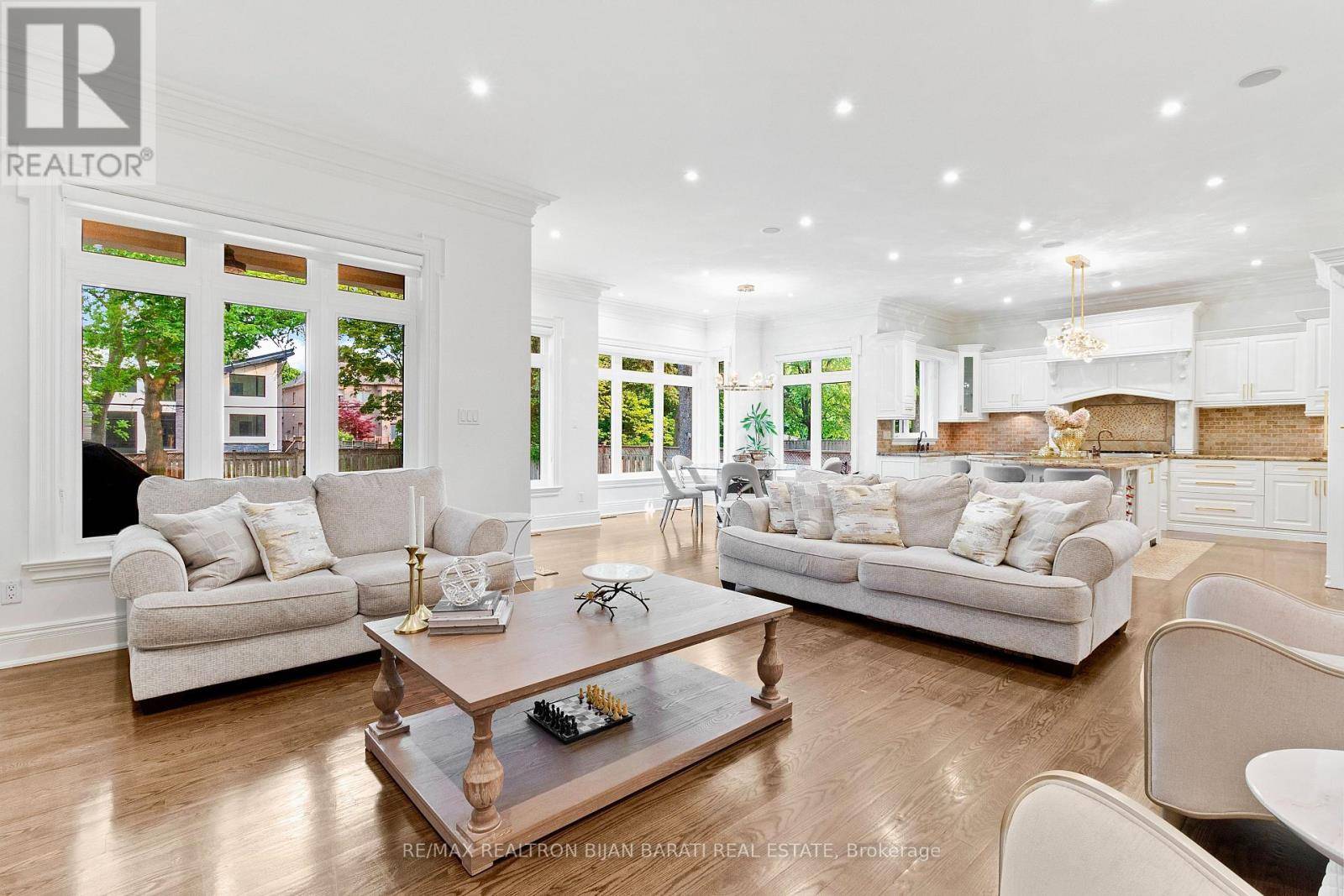UPDATED:
Key Details
Property Type Single Family Home
Sub Type Freehold
Listing Status Active
Purchase Type For Sale
Square Footage 3,500 sqft
Price per Sqft $856
Subdivision Willowdale West
MLS® Listing ID C12193312
Bedrooms 6
Half Baths 2
Property Sub-Type Freehold
Source Toronto Regional Real Estate Board
Property Description
Location
Province ON
Rooms
Kitchen 1.0
Extra Room 1 Second level 6.36 m X 5.62 m Primary Bedroom
Extra Room 2 Second level 5.15 m X 4.25 m Bedroom 2
Extra Room 3 Second level 4.95 m X 4.72 m Bedroom 3
Extra Room 4 Second level 3.98 m X 3.63 m Bedroom 4
Extra Room 5 Basement 3.48 m X 3.1 m Bedroom
Extra Room 6 Basement 10.74 m X 4.73 m Recreational, Games room
Interior
Heating Forced air
Cooling Central air conditioning
Flooring Hardwood
Fireplaces Number 3
Exterior
Parking Features Yes
View Y/N No
Total Parking Spaces 6
Private Pool No
Building
Story 2
Sewer Sanitary sewer
Others
Ownership Freehold
Virtual Tour https://client.thehomesphere.ca/47lurgandr?mls&ax=dmFsaWQ9MTc0ODk2NjkwMCZuaWQ9MTkzNzgwOTg2




