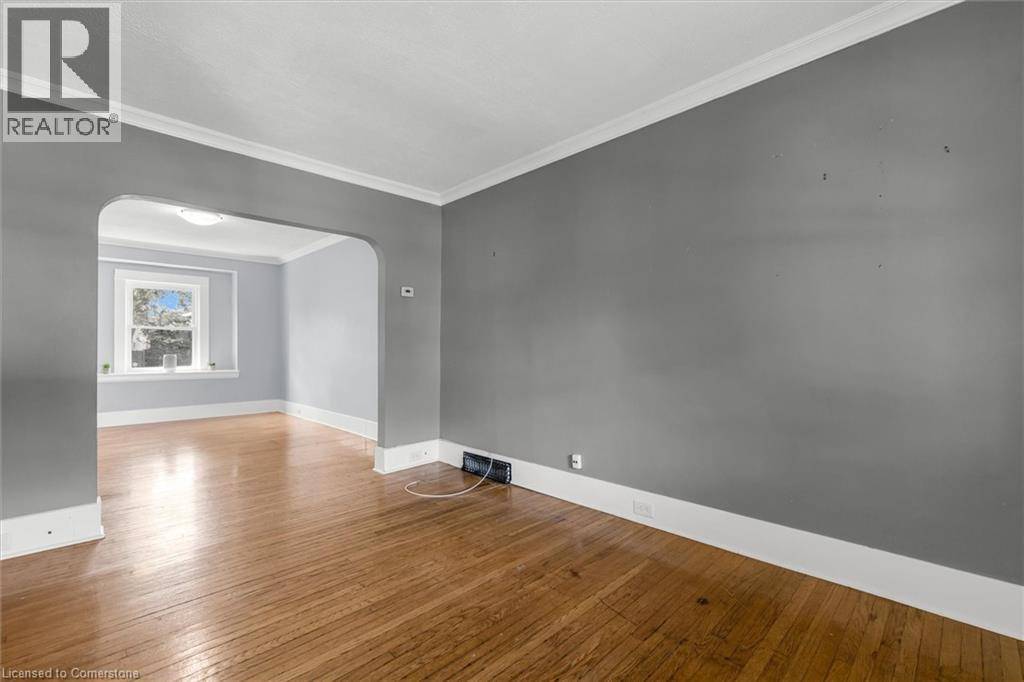UPDATED:
Key Details
Property Type Single Family Home
Sub Type Freehold
Listing Status Active
Purchase Type For Sale
Square Footage 1,226 sqft
Price per Sqft $366
Subdivision 451 - Downtown
MLS® Listing ID 40735192
Style 2 Level
Bedrooms 4
Year Built 1922
Lot Size 2,787 Sqft
Acres 0.064
Property Sub-Type Freehold
Source Cornerstone - Hamilton-Burlington
Property Description
Location
Province ON
Rooms
Kitchen 1.0
Extra Room 1 Second level 9'10'' x 9'3'' Other
Extra Room 2 Second level 6'7'' x 5'6'' 3pc Bathroom
Extra Room 3 Second level 7'7'' x 9'5'' Bedroom
Extra Room 4 Second level 13'4'' x 9'7'' Bedroom
Extra Room 5 Second level 13'3'' x 9'7'' Primary Bedroom
Extra Room 6 Third level 16'6'' x 10'6'' Bedroom
Interior
Heating Forced air,
Cooling None
Exterior
Parking Features No
View Y/N No
Total Parking Spaces 2
Private Pool No
Building
Story 2
Sewer Municipal sewage system
Architectural Style 2 Level
Others
Ownership Freehold




