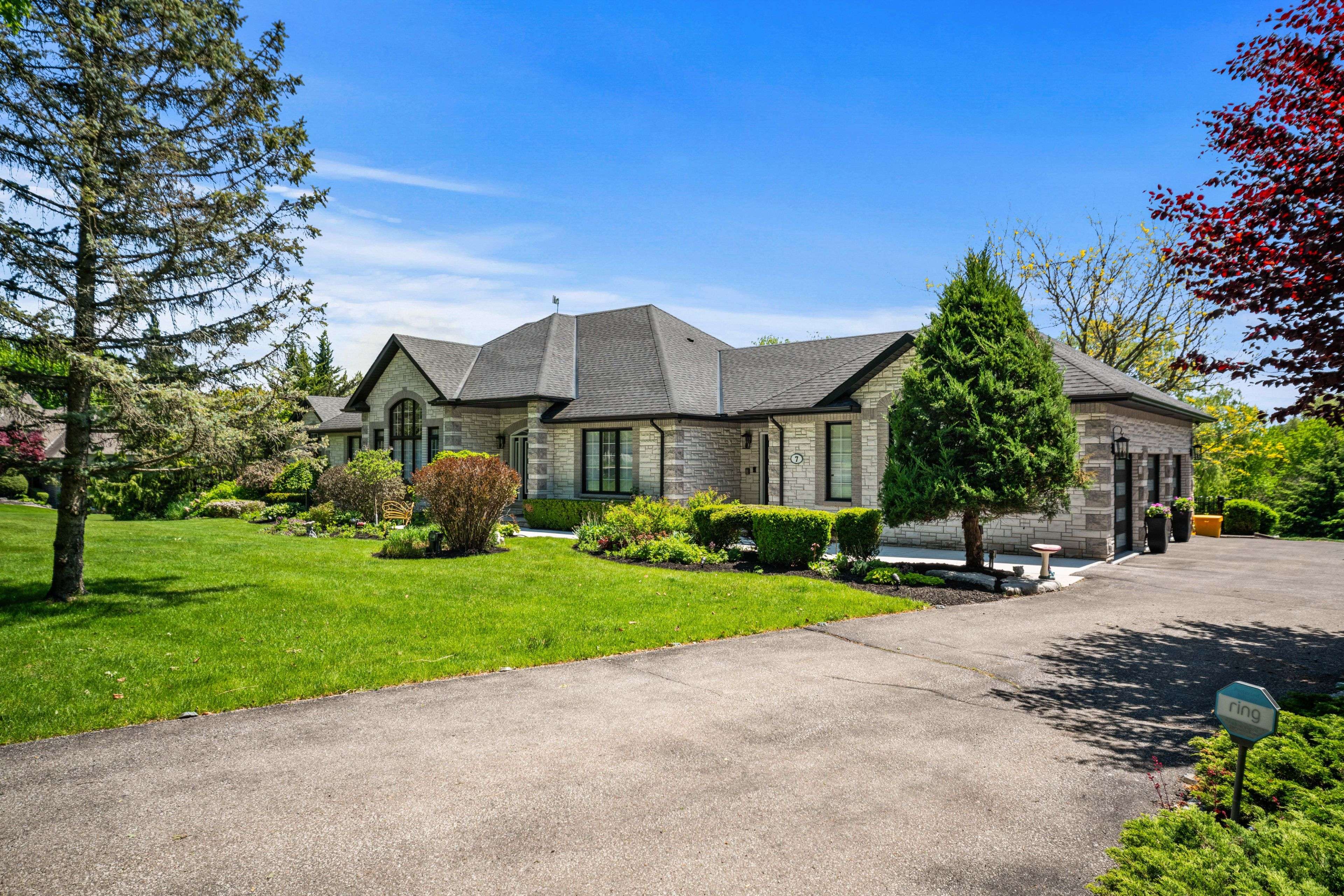UPDATED:
Key Details
Property Type Single Family Home
Sub Type Detached
Listing Status Active
Purchase Type For Sale
Approx. Sqft 3000-3500
Subdivision Palgrave
MLS Listing ID W12196410
Style Bungalow
Bedrooms 6
Building Age 16-30
Annual Tax Amount $11,711
Tax Year 2025
Property Sub-Type Detached
Lot Depth 504.17
Lot Front 208.79
Appx SqFt 3000-3500
Property Description
Location
Province ON
County Peel
Community Palgrave
Area Peel
Zoning RE
Rooms
Family Room Yes
Basement Finished with Walk-Out
Kitchen 2
Separate Den/Office 2
Interior
Interior Features ERV/HRV
Cooling Central Air
Fireplaces Type Natural Gas
Inclusions All existing appliances, including fridge, stove, oven, dishwasher, washer, and dryer. All existing window coverings and TV wall mounts.
Exterior
Exterior Feature Private Pond
Parking Features Private
Garage Spaces 3.0
Pool Inground
View Pool, Pond, Trees/Woods
Roof Type Shingles
Lot Frontage 208.79
Lot Depth 504.17
Total Parking Spaces 9
Building
Foundation Concrete
Others
Senior Community Yes
Virtual Tour https://tours.digenovamedia.ca/7-bruno-ridge-drive-bolton-on-l7e-0b7?branded=0



