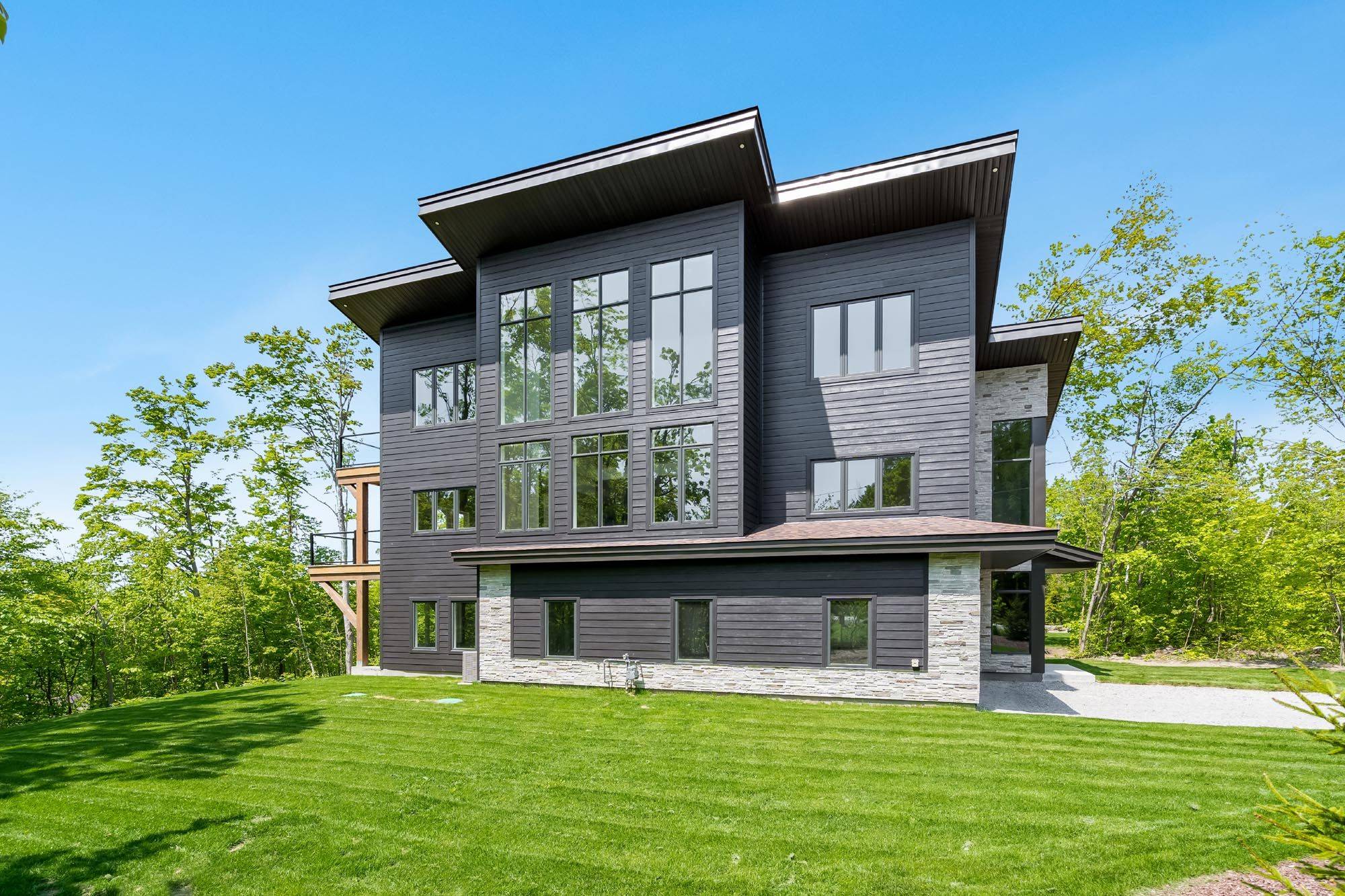UPDATED:
Key Details
Property Type Single Family Home
Sub Type Detached
Listing Status Active
Purchase Type For Sale
Approx. Sqft 2500-3000
Subdivision Horseshoe Valley
MLS Listing ID S12199638
Style 3-Storey
Bedrooms 4
Building Age 0-5
Tax Year 2025
Property Sub-Type Detached
Lot Depth 187.52
Lot Front 206.8
Appx SqFt 2500-3000
Property Description
Location
Province ON
County Simcoe
Community Horseshoe Valley
Area Simcoe
Zoning R*187
Rooms
Family Room No
Basement None
Kitchen 1
Separate Den/Office 1
Interior
Interior Features None
Cooling Central Air
Fireplaces Number 2
Fireplaces Type Natural Gas
Inclusions Fridge, Stove, Dishwasher, Owned Hot Water Heater.
Exterior
Exterior Feature Deck
Parking Features Private Double
Garage Spaces 2.0
Pool None
Roof Type Asphalt Shingle
Lot Frontage 206.8
Lot Depth 187.52
Total Parking Spaces 6
Building
Foundation Insulated Concrete Form
Others
Senior Community Yes
Virtual Tour https://youtu.be/ICyriei1gc8



