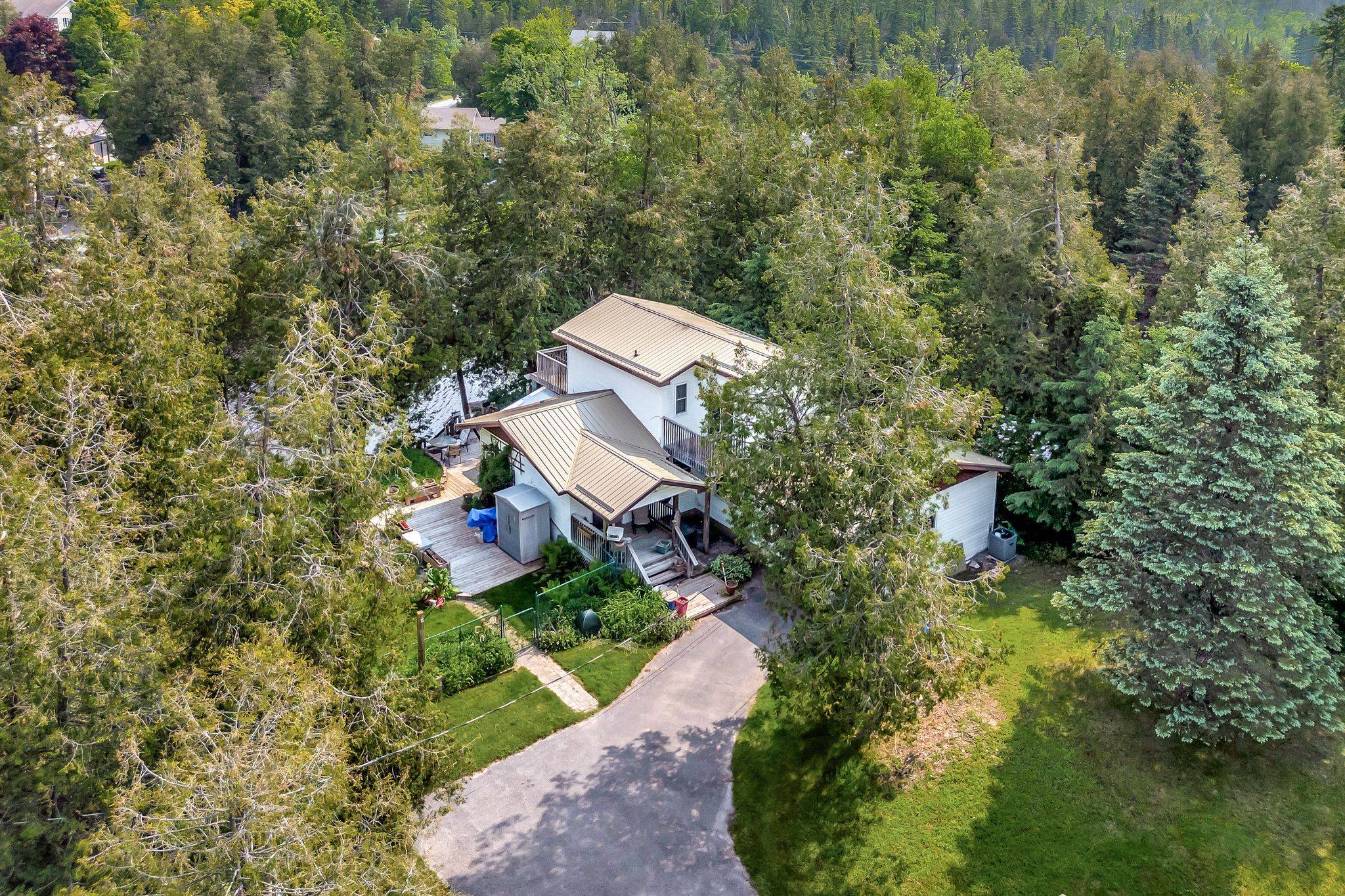UPDATED:
Key Details
Property Type Single Family Home
Sub Type Detached
Listing Status Active
Purchase Type For Sale
Approx. Sqft 1500-2000
Subdivision Fenelon Falls
MLS Listing ID X12202061
Style 2-Storey
Bedrooms 3
Building Age 51-99
Annual Tax Amount $4,430
Tax Year 2024
Property Sub-Type Detached
Lot Front 100.0
Appx SqFt 1500-2000
Property Description
Location
Province ON
County Kawartha Lakes
Community Fenelon Falls
Area Kawartha Lakes
Zoning RR2
Body of Water Sturgeon Lake
Rooms
Family Room Yes
Basement Crawl Space
Kitchen 1
Interior
Interior Features Water Heater, Water Treatment
Cooling Central Air
Inclusions Built-In Microwave, Dryer, Hot Tub (As Is), Microwave, Refrigerator, Stove, Washer, Aluminum Boat Is Negotiable
Exterior
Exterior Feature Fishing, Hot Tub, Landscaped, Porch
Parking Features Private
Pool None
Waterfront Description Stairs to Waterfront,Trent System
View Canal, Water
Roof Type Metal
Road Frontage Year Round Municipal Road
Lot Frontage 100.0
Total Parking Spaces 4
Building
Foundation Block
Others
Senior Community No



