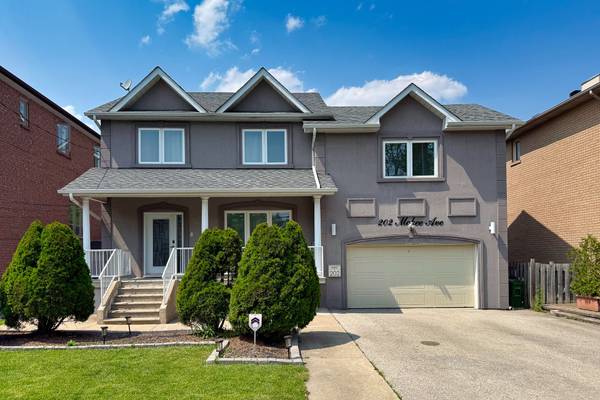UPDATED:
Key Details
Property Type Single Family Home
Sub Type Detached
Listing Status Active
Purchase Type For Sale
Approx. Sqft 2500-3000
Subdivision Willowdale East
MLS Listing ID C12203405
Style 2-Storey
Bedrooms 6
Annual Tax Amount $13,018
Tax Year 2025
Property Sub-Type Detached
Lot Depth 150.13
Lot Front 50.05
Appx SqFt 2500-3000
Property Description
Location
Province ON
County Toronto
Community Willowdale East
Area Toronto
Zoning RD(f15;a550*5)
Rooms
Family Room Yes
Basement Finished, Separate Entrance
Kitchen 2
Separate Den/Office 2
Interior
Interior Features Accessory Apartment, Auto Garage Door Remote, Carpet Free, Other, Sump Pump, Storage, Upgraded Insulation, Water Meter, Intercom
Cooling Central Air
Exterior
Parking Features Private Double
Garage Spaces 2.0
Pool None
Roof Type Asphalt Shingle
Lot Frontage 50.05
Lot Depth 150.13
Total Parking Spaces 6
Building
Foundation Concrete
Others
Senior Community Yes
Virtual Tour https://www.photographyh.com/mls/f616/



