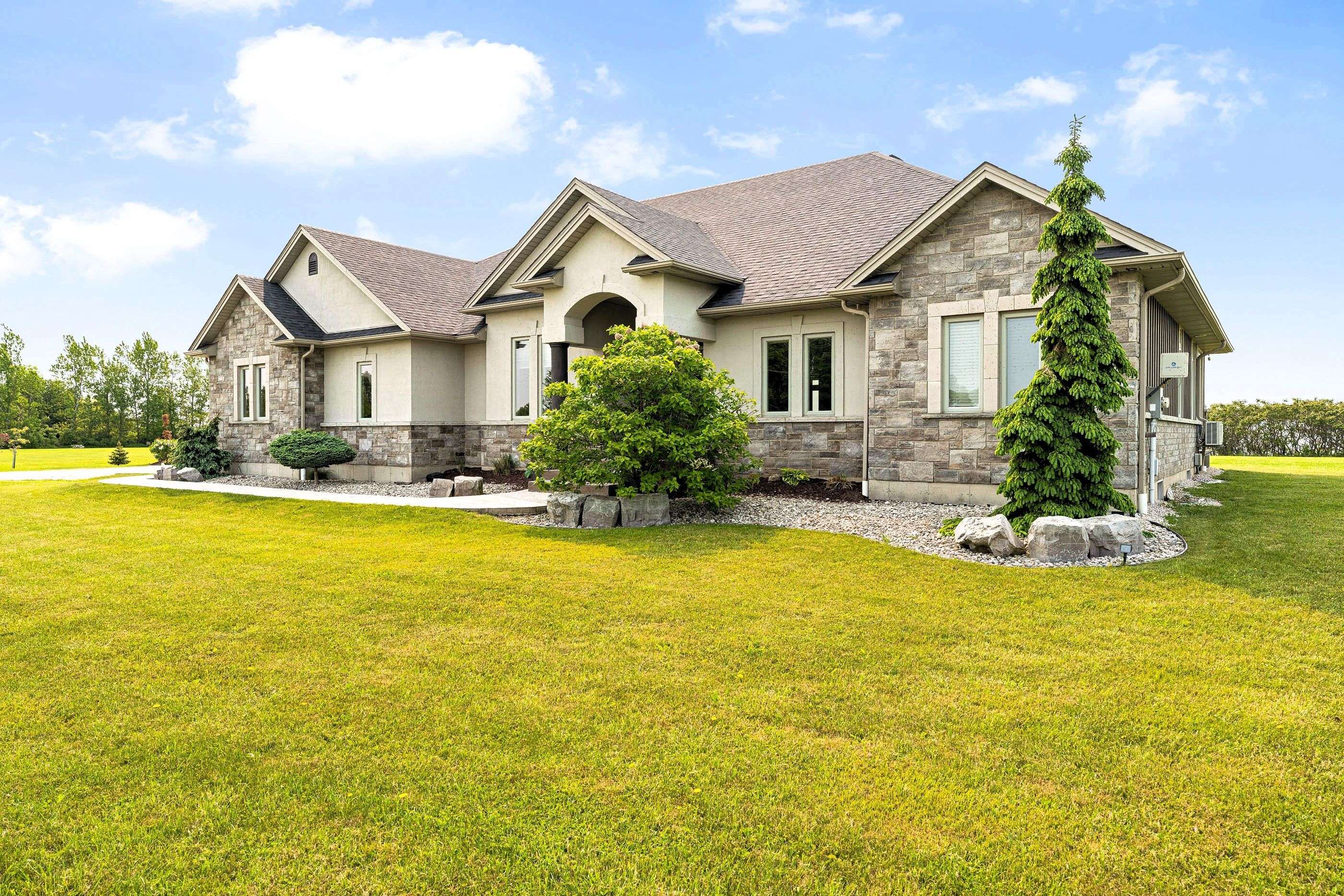UPDATED:
Key Details
Property Type Single Family Home
Sub Type Detached
Listing Status Active
Purchase Type For Sale
Approx. Sqft 2000-2500
Subdivision Chatham-Kent
MLS Listing ID X12203641
Style Bungalow
Bedrooms 3
Annual Tax Amount $7,731
Tax Year 2024
Property Sub-Type Detached
Lot Depth 431.0
Lot Front 593.0
Appx SqFt 2000-2500
Property Description
Location
Province ON
County Chatham-kent
Community Chatham-Kent
Area Chatham-Kent
Zoning AH
Body of Water Lake Erie
Rooms
Family Room No
Basement Partially Finished
Kitchen 1
Interior
Interior Features Auto Garage Door Remote, Built-In Oven, Carpet Free, Central Vacuum, Countertop Range
Cooling Central Air
Fireplaces Number 1
Fireplaces Type Living Room
Inclusions All appliances, all window coverings and blinds all electric light fixtures, water heater, security alarm system, electric garage door opener + remote.All appliances, all window coverings and blinds, all electric light fixtures, water heater, security alarm system, electric garage door opener + remote.
Exterior
Parking Features Private
Garage Spaces 2.0
Pool None
Waterfront Description Beach Front,Stairs to Waterfront
Roof Type Asphalt Shingle
Road Frontage Paved Road, Year Round Municipal Road
Lot Frontage 593.0
Lot Depth 431.0
Total Parking Spaces 22
Building
Foundation Poured Concrete
Others
Senior Community Yes
Virtual Tour https://youriguide.com/rfo6t_5084_talbot_trail_merlin_on



