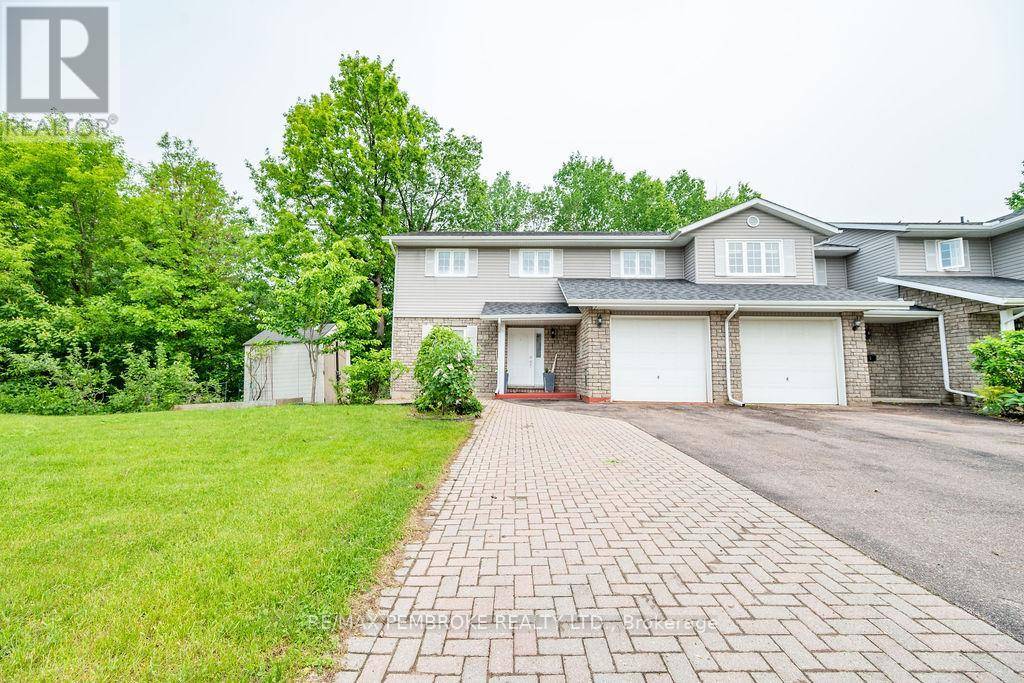UPDATED:
Key Details
Property Type Townhouse
Sub Type Townhouse
Listing Status Active
Purchase Type For Sale
Square Footage 1,500 sqft
Price per Sqft $330
Subdivision 520 - Petawawa
MLS® Listing ID X12203365
Bedrooms 3
Half Baths 1
Property Sub-Type Townhouse
Source Renfrew County Real Estate Board
Property Description
Location
Province ON
Rooms
Kitchen 1.0
Extra Room 1 Second level 3 m X 2.1 m Office
Extra Room 2 Second level 5.4 m X 3.3 m Primary Bedroom
Extra Room 3 Second level 2.8 m X 2.7 m Bedroom 2
Extra Room 4 Second level 2.8 m X 2.7 m Bedroom 3
Extra Room 5 Second level 2.9 m X 2.9 m Bathroom
Extra Room 6 Lower level 2.9 m X 1.8 m Other
Interior
Heating Forced air
Cooling Central air conditioning
Exterior
Parking Features Yes
View Y/N Yes
View River view
Total Parking Spaces 4
Private Pool No
Building
Story 2
Sewer Sanitary sewer
Others
Ownership Freehold
Virtual Tour https://my.matterport.com/show/?m=HmjTuwwo6kn&brand=0




