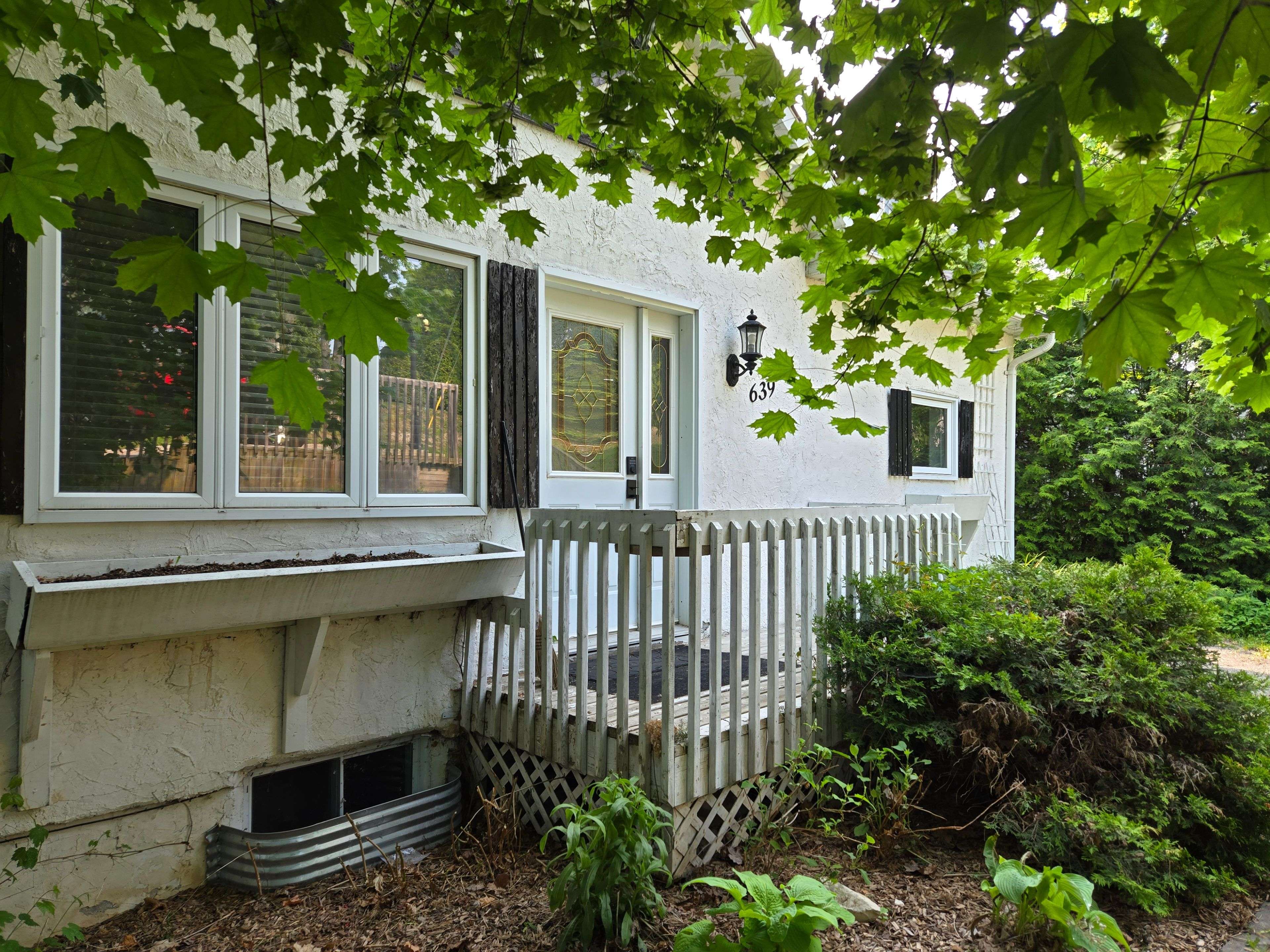UPDATED:
Key Details
Property Type Single Family Home
Sub Type Detached
Listing Status Active
Purchase Type For Sale
Approx. Sqft < 700
Subdivision Haileybury
MLS Listing ID T12206328
Style Bungalow
Bedrooms 3
Building Age 100+
Annual Tax Amount $2,777
Tax Year 2024
Property Sub-Type Detached
Lot Depth 30.48
Lot Front 15.24
Appx SqFt < 700
Property Description
Location
Province ON
County Timiskaming
Community Haileybury
Area Timiskaming
Zoning R
Rooms
Family Room Yes
Basement Finished with Walk-Out, Full
Kitchen 1
Separate Den/Office 1
Interior
Interior Features On Demand Water Heater
Cooling None
Fireplaces Number 1
Fireplaces Type Natural Gas
Inclusions Fridge, Stove, Washer, Dryer, Basement De-humidifier
Exterior
Exterior Feature Deck, Porch, Year Round Living
Parking Features Private
Pool None
Roof Type Asphalt Shingle
Lot Frontage 15.24
Lot Depth 30.48
Total Parking Spaces 1
Building
Foundation Block



