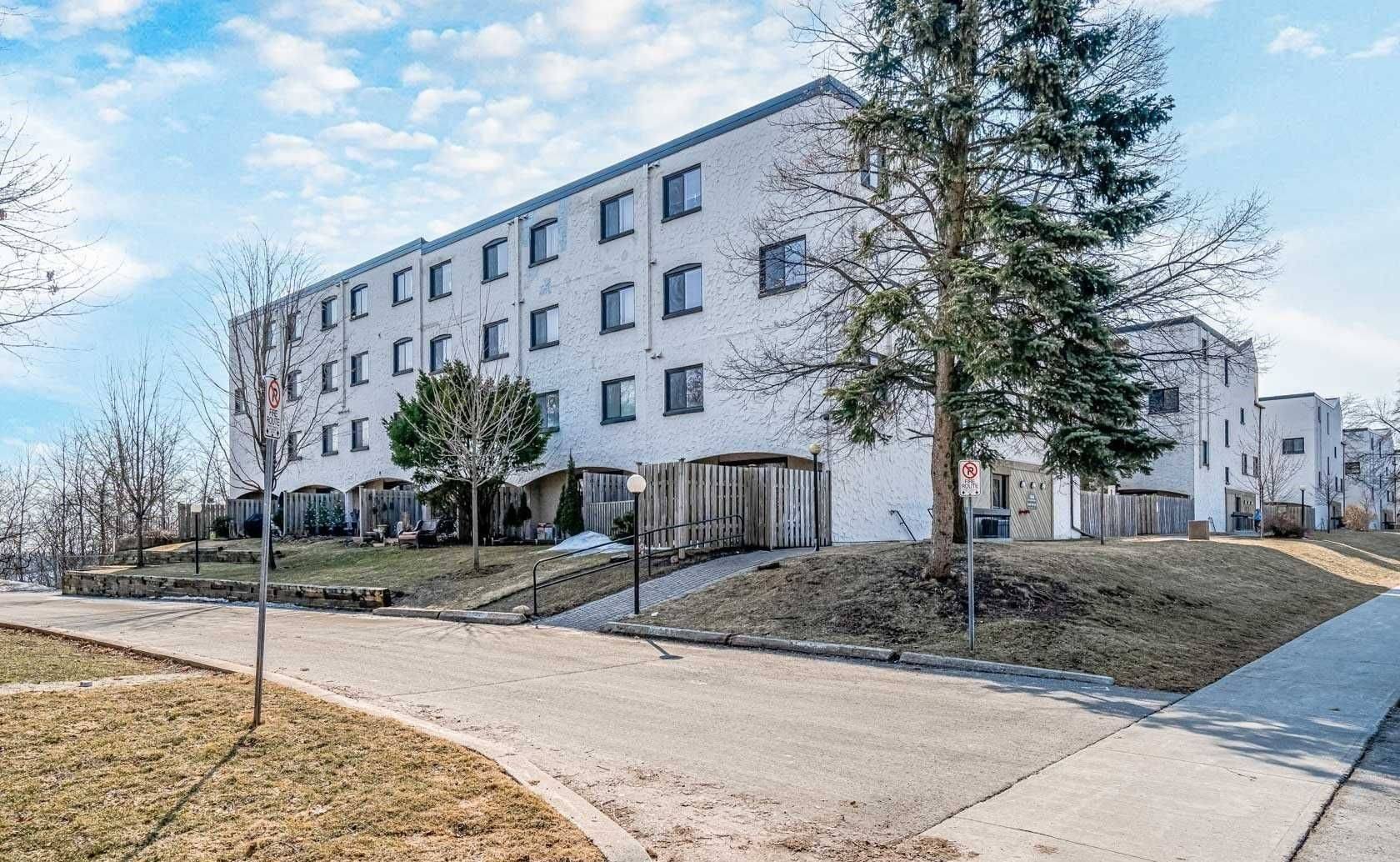REQUEST A TOUR
$605,000
Est. payment /mo
4 Beds
3 Baths
UPDATED:
Key Details
Property Type Condo, Townhouse
Sub Type Condo Townhouse
Listing Status Active
Purchase Type For Sale
Approx. Sqft 0-499
Subdivision 1005 - Fa Falgarwood
MLS Listing ID W12208108
Style 2-Storey
Bedrooms 4
HOA Fees $947
Building Age 16-30
Annual Tax Amount $1,824
Tax Year 2024
Property Sub-Type Condo Townhouse
Appx SqFt 0-499
Property Description
A Rare Opportunity To Own Over 1700 Sqft 4 Bedroom 3 Washrooms, 2 Storey Stacked Townhouse Condo In Great Family Neighbourhood. This Home Offers A Unique, Spacious Floor plan, Great Principal Room, Vaulted Ceilings In The 4th Bedroom With Walkout To Your Own Huge Terrace. Great Views Of Green Space, Parking For 2, Easy Access & Close To Go Station Access, Sheridan College, Public Transit & QEW, Iroquois Ridge Hs, Oakville Place Shopping Mall & More.
Location
Province ON
County Halton
Community 1005 - Fa Falgarwood
Area Halton
Rooms
Family Room No
Basement None
Kitchen 1
Interior
Interior Features Other
Cooling Wall Unit(s)
Laundry Ensuite
Exterior
Parking Features Underground
Garage Spaces 1.0
Exposure South
Total Parking Spaces 1
Balcony Terrace
Building
Locker None
Others
Senior Community Yes
Pets Allowed Restricted
Read Less Info
Listed by SAVE MAX GOLD ESTATE REALTY



