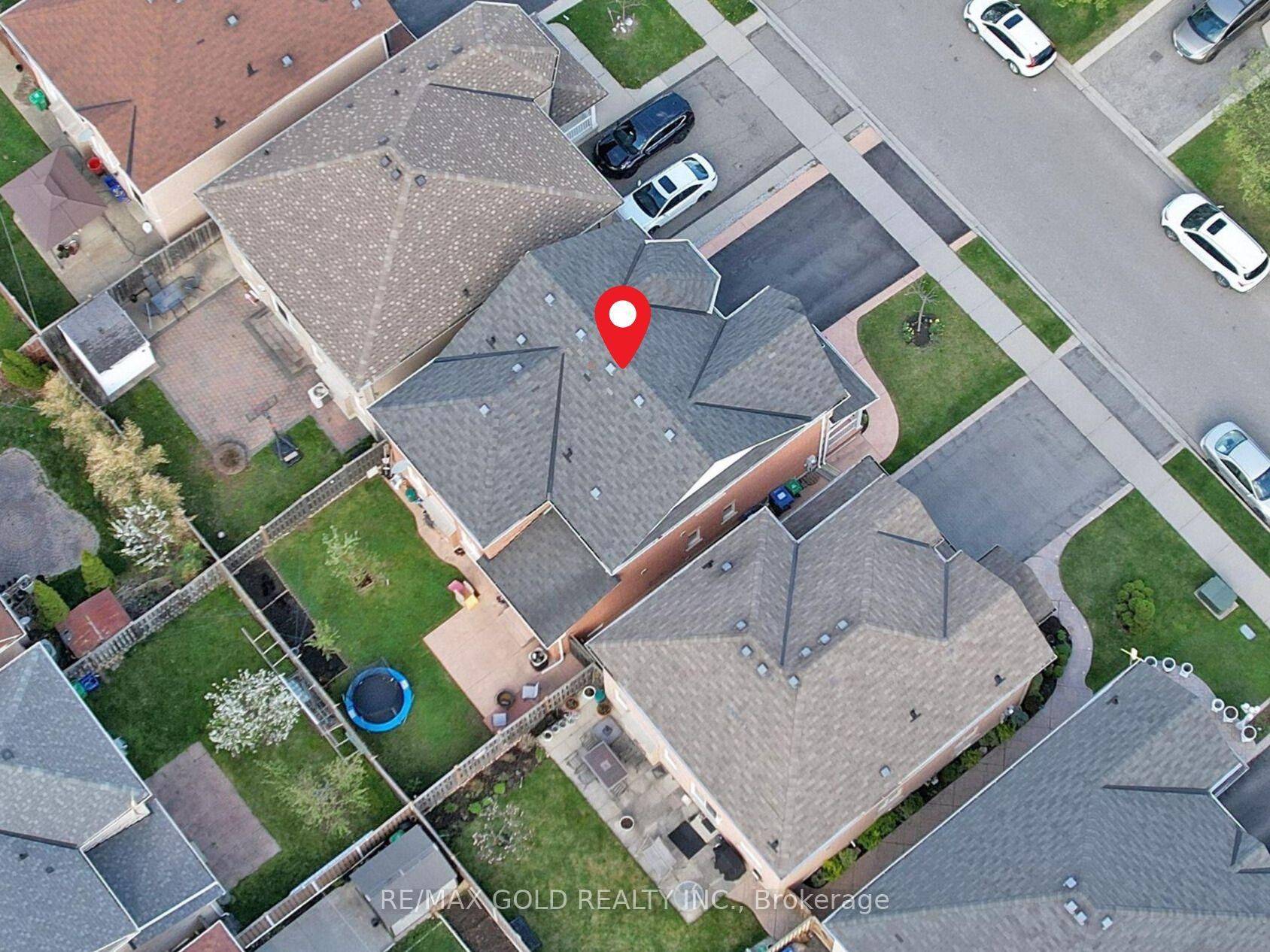UPDATED:
Key Details
Property Type Single Family Home
Sub Type Detached
Listing Status Active
Purchase Type For Sale
Approx. Sqft 2000-2500
Subdivision Northwest Sandalwood Parkway
MLS Listing ID W12208716
Style 2-Storey
Bedrooms 6
Annual Tax Amount $6,530
Tax Year 2024
Property Sub-Type Detached
Lot Depth 88.58
Lot Front 40.03
Appx SqFt 2000-2500
Property Description
Location
Province ON
County Peel
Community Northwest Sandalwood Parkway
Area Peel
Rooms
Family Room Yes
Basement Separate Entrance, Apartment
Kitchen 2
Separate Den/Office 2
Interior
Interior Features Accessory Apartment
Cooling Central Air
Fireplaces Number 1
Fireplaces Type Family Room
Exterior
Garage Spaces 2.0
Pool None
Roof Type Asphalt Shingle
Lot Frontage 40.03
Lot Depth 88.58
Total Parking Spaces 6
Building
Foundation Concrete
Others
Senior Community Yes
Virtual Tour https://www.winsold.com/tour/402438



