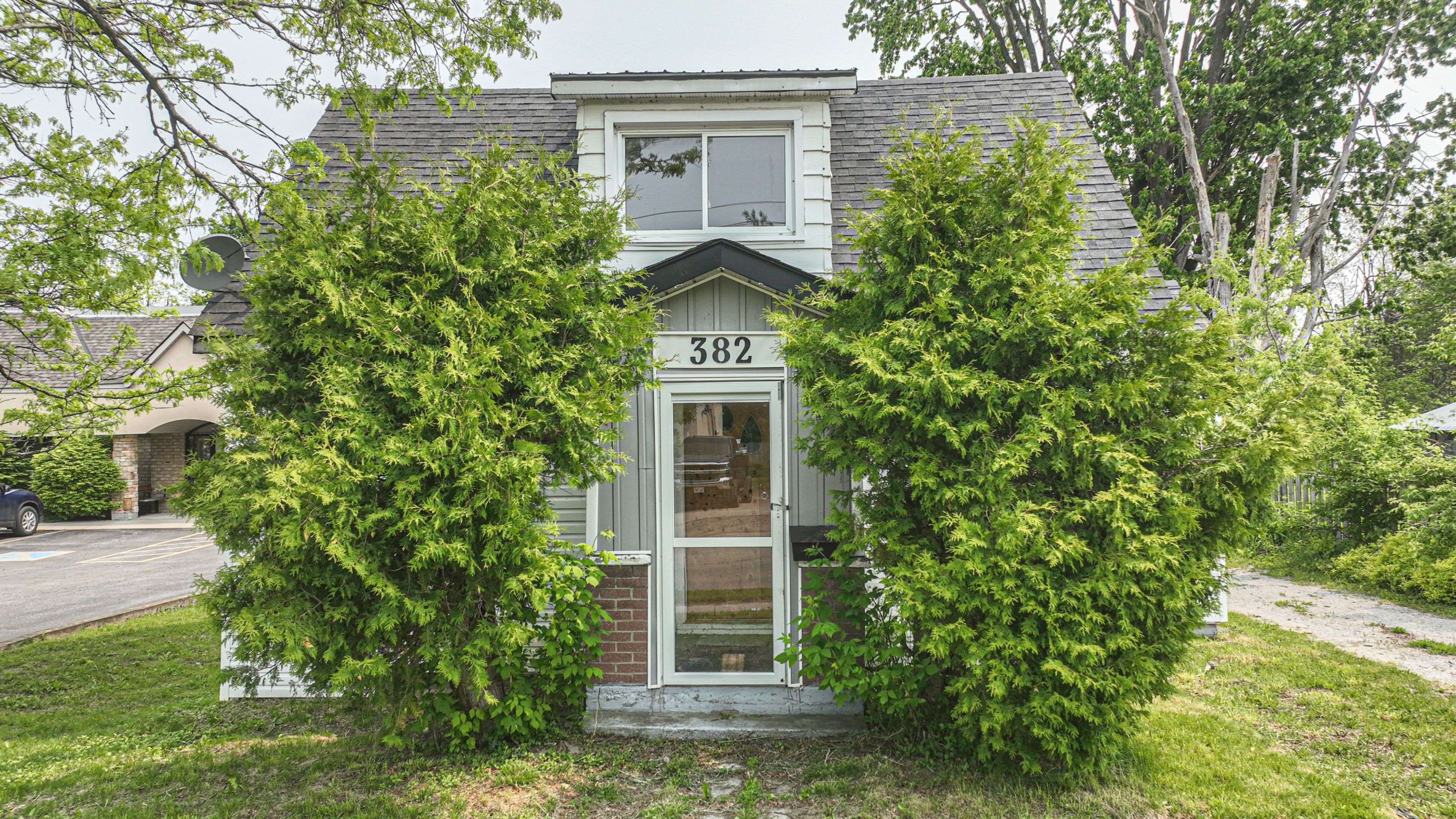REQUEST A TOUR
$399,900
Est. payment /mo
2 Beds
1 Bath
UPDATED:
Key Details
Property Type Single Family Home
Sub Type Detached
Listing Status Active
Purchase Type For Sale
Approx. Sqft 700-1100
Subdivision Orillia
MLS Listing ID S12212787
Style 1 1/2 Storey
Bedrooms 2
Annual Tax Amount $2,395
Tax Year 2024
Property Sub-Type Detached
Lot Depth 262.62
Lot Front 50.1
Appx SqFt 700-1100
Property Description
Attention Builders/Developers/Investors. This may be the development/investment property you've been looking for. Property is being sold primarily as land value as the house is most likely beyond repair. Desirable location near the corner of West St & Fittons Rd where current and future development is happening. With 50 ft of frontage on West St N, a depth of 262 ft, and R2i Zoning, the possibilities are endless. Bring your imagination and creative designs to get started today.
Location
Province ON
County Simcoe
Community Orillia
Area Simcoe
Zoning Residential (R2i)
Rooms
Family Room No
Basement Partial Basement
Kitchen 1
Interior
Interior Features None
Cooling None
Inclusions All Appliances and Everything on site...in "As Is" Condition.
Exterior
Parking Features Private
Pool None
Roof Type Asphalt Shingle
Lot Frontage 50.1
Lot Depth 262.62
Total Parking Spaces 4
Building
Foundation Concrete
Others
Senior Community No
Read Less Info
Listed by Century 21 B.J. Roth Realty Ltd.



