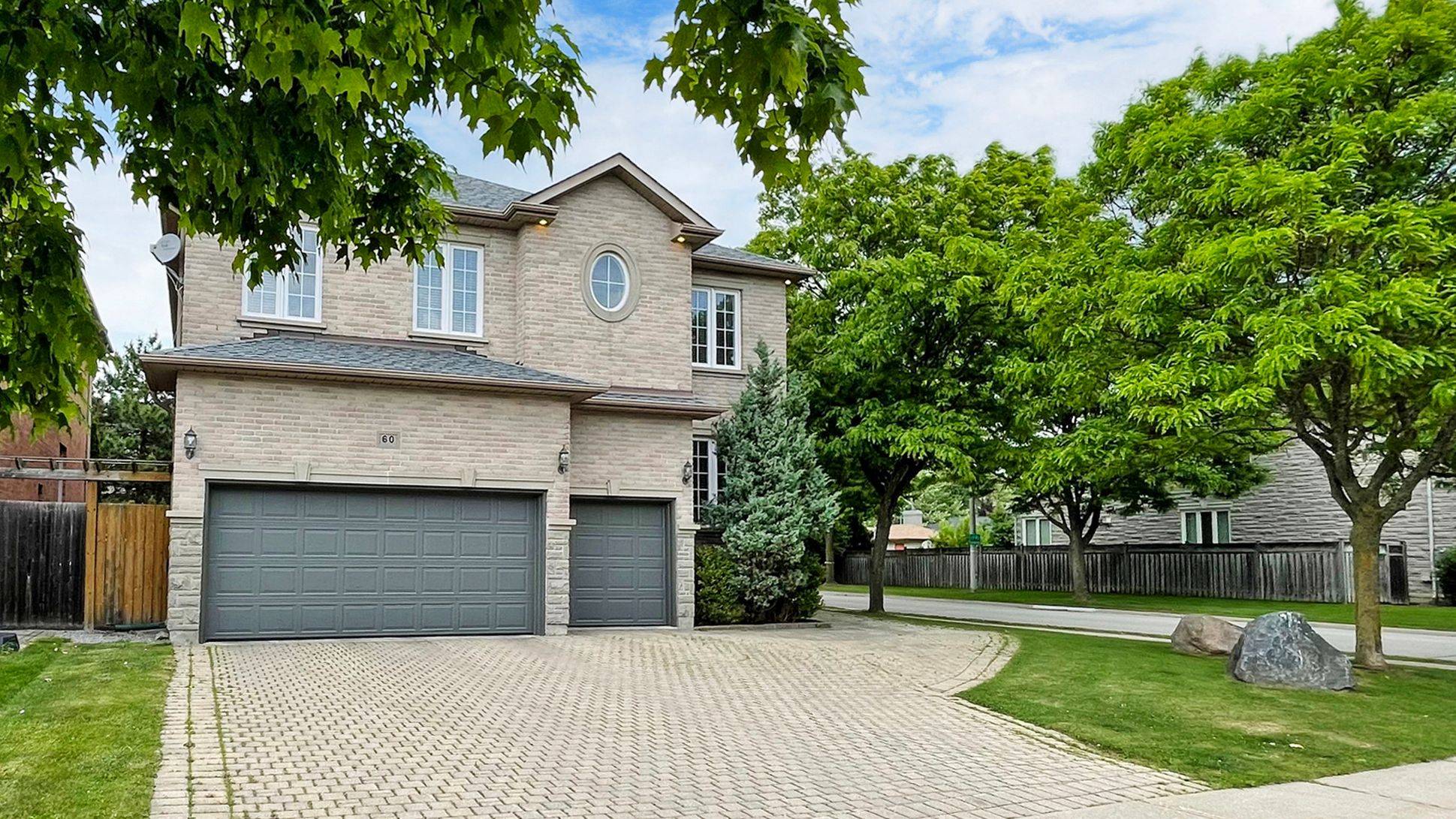UPDATED:
Key Details
Property Type Single Family Home
Sub Type Detached
Listing Status Active
Purchase Type For Sale
Approx. Sqft 3000-3500
Subdivision Langstaff
MLS Listing ID N12215227
Style 2-Storey
Bedrooms 5
Building Age 16-30
Annual Tax Amount $10,829
Tax Year 2024
Property Sub-Type Detached
Lot Depth 132.2
Lot Front 50.02
Appx SqFt 3000-3500
Property Description
Location
Province ON
County York
Community Langstaff
Area York
Zoning Residential
Rooms
Family Room Yes
Basement Finished
Kitchen 1
Separate Den/Office 1
Interior
Interior Features Carpet Free
Cooling Central Air
Inclusions S/S Fridge, Dishwasher; Stove, Range Hood; Washer and Dryer, All Electrical Light Fixtures. All Window Coverings. Furnace, A/C.
Exterior
Parking Features Private
Garage Spaces 3.0
Pool None
Roof Type Unknown
Lot Frontage 50.02
Lot Depth 132.2
Total Parking Spaces 8
Building
Foundation Unknown
Others
Senior Community Yes
Virtual Tour https://winsold.com/matterport/embed/408911/JTxRaCdUiQU



