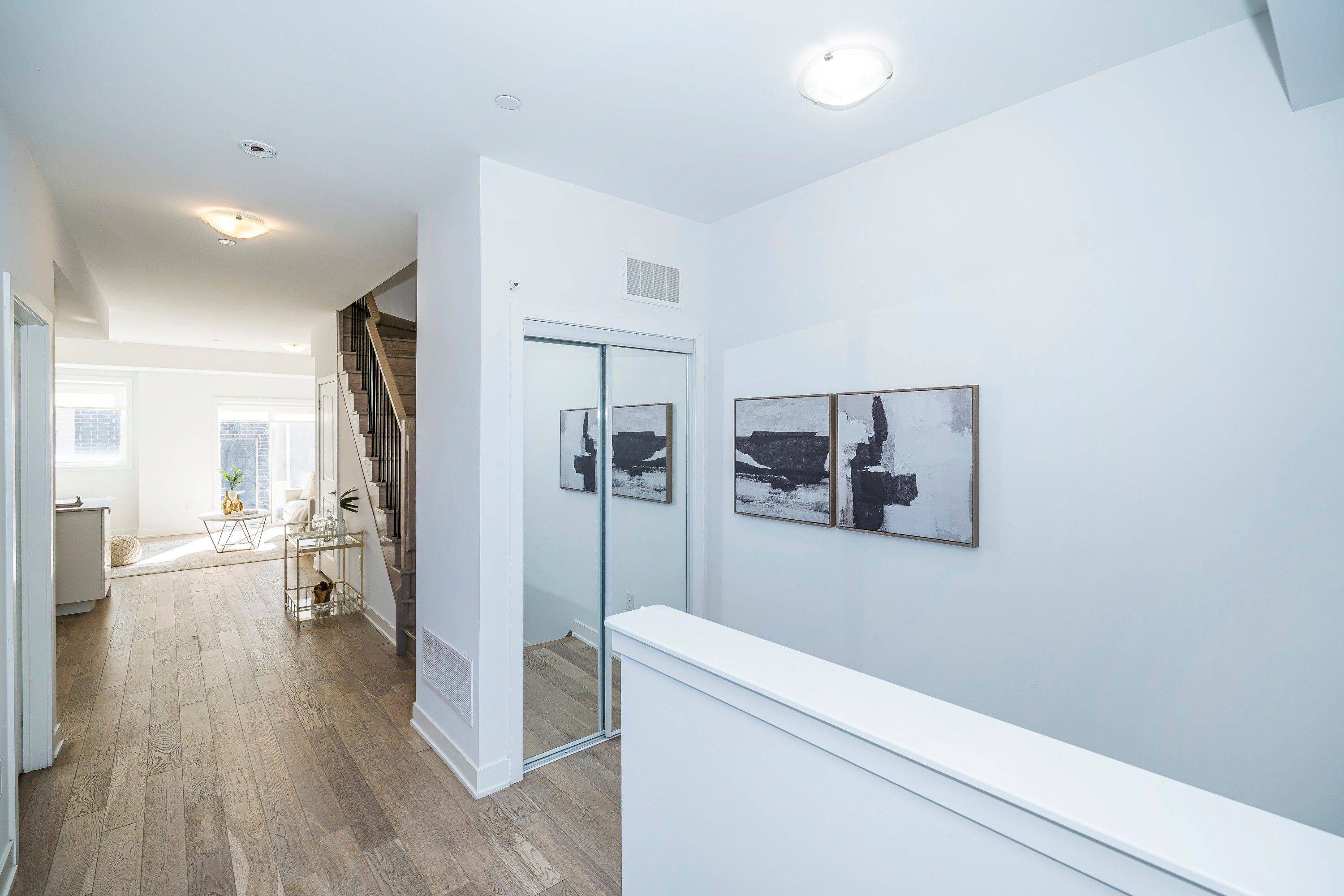UPDATED:
Key Details
Property Type Condo, Townhouse
Sub Type Att/Row/Townhouse
Listing Status Active
Purchase Type For Sale
Approx. Sqft 2500-3000
Subdivision Downsview-Roding-Cfb
MLS Listing ID W12215401
Style Other
Bedrooms 6
Building Age 0-5
Annual Tax Amount $5,718
Tax Year 2024
Property Sub-Type Att/Row/Townhouse
Lot Depth 105.0
Lot Front 19.98
Appx SqFt 2500-3000
Property Description
Location
Province ON
County Toronto
Community Downsview-Roding-Cfb
Area Toronto
Rooms
Family Room Yes
Basement Finished
Kitchen 1
Separate Den/Office 1
Interior
Interior Features None
Cooling Central Air
Inclusions Stainless Steel Appliances, French Door Fridge, Stove, Dishwasher, Microwave. Front Load Washer/Dryer, A/C, Elfs, Oak Staircase with wrought iron pickets, customs blinds throughout and2 air conditioners.
Exterior
Parking Features None
Garage Spaces 2.0
Pool None
Roof Type Flat
Lot Frontage 19.98
Lot Depth 105.0
Total Parking Spaces 2
Building
Foundation Poured Concrete
New Construction true
Others
Senior Community Yes
Virtual Tour https://www.videolistings.ca/video/71fredericktisdale



