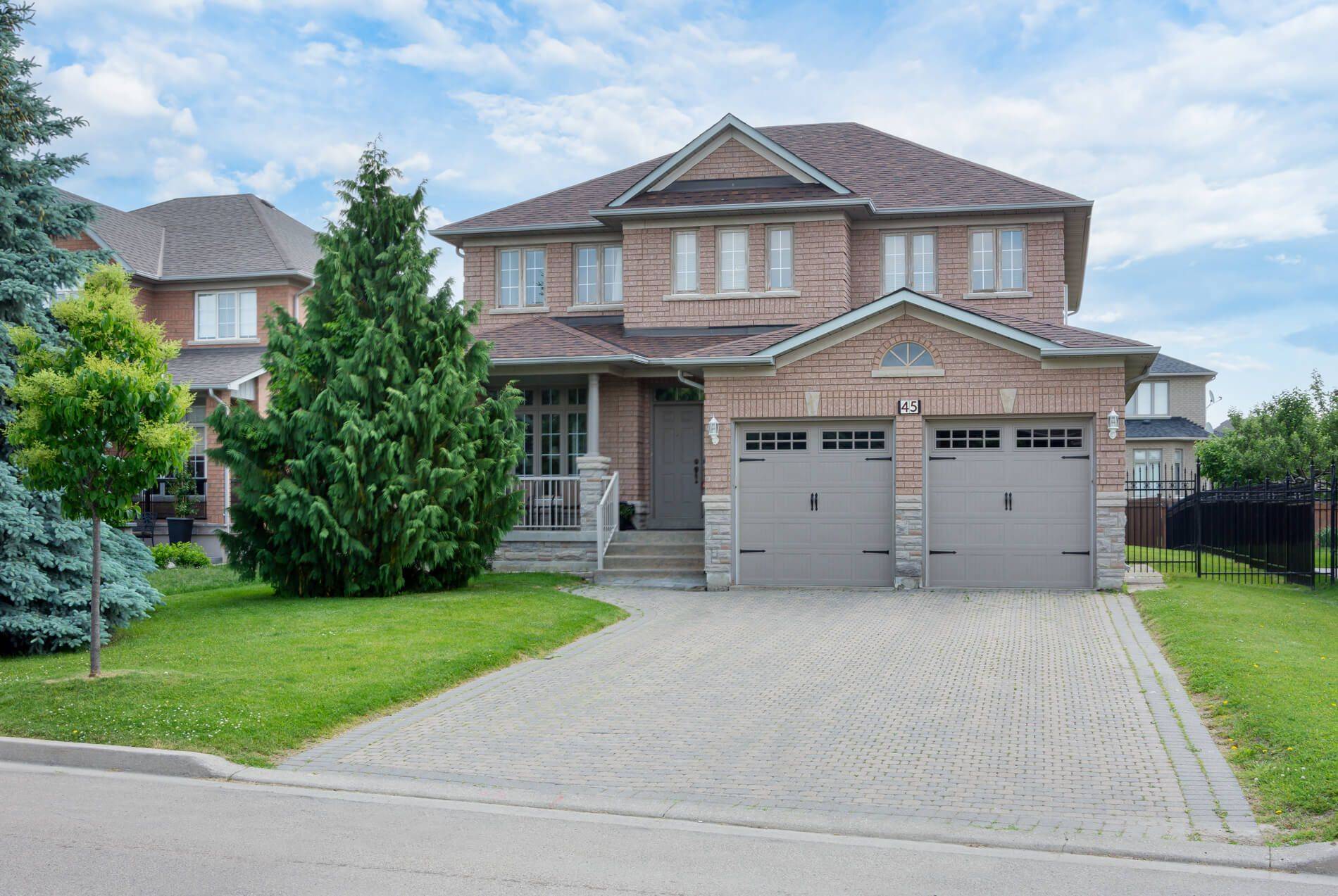UPDATED:
Key Details
Property Type Single Family Home
Sub Type Detached
Listing Status Active
Purchase Type For Sale
Approx. Sqft 3000-3500
Subdivision East Woodbridge
MLS Listing ID N12216865
Style 2-Storey
Bedrooms 4
Annual Tax Amount $8,300
Tax Year 2024
Property Sub-Type Detached
Lot Depth 133.15
Lot Front 59.59
Appx SqFt 3000-3500
Property Description
Location
Province ON
County York
Community East Woodbridge
Area York
Rooms
Family Room Yes
Basement Partially Finished
Kitchen 1
Interior
Interior Features Other
Cooling Central Air
Inclusions All light fixtures, all window coverings, washer/dryer, kitchen appliances, fridge, stove, built in dishwasher, central air, gas burner and equipment, hot water tank, central vac, garage door opener.
Exterior
Garage Spaces 2.0
Pool None
Roof Type Shingles
Lot Frontage 59.59
Lot Depth 133.15
Total Parking Spaces 6
Building
Foundation Concrete
Others
Senior Community Yes
Virtual Tour https://www.tours.imagepromedia.ca/45windrosecrt/



