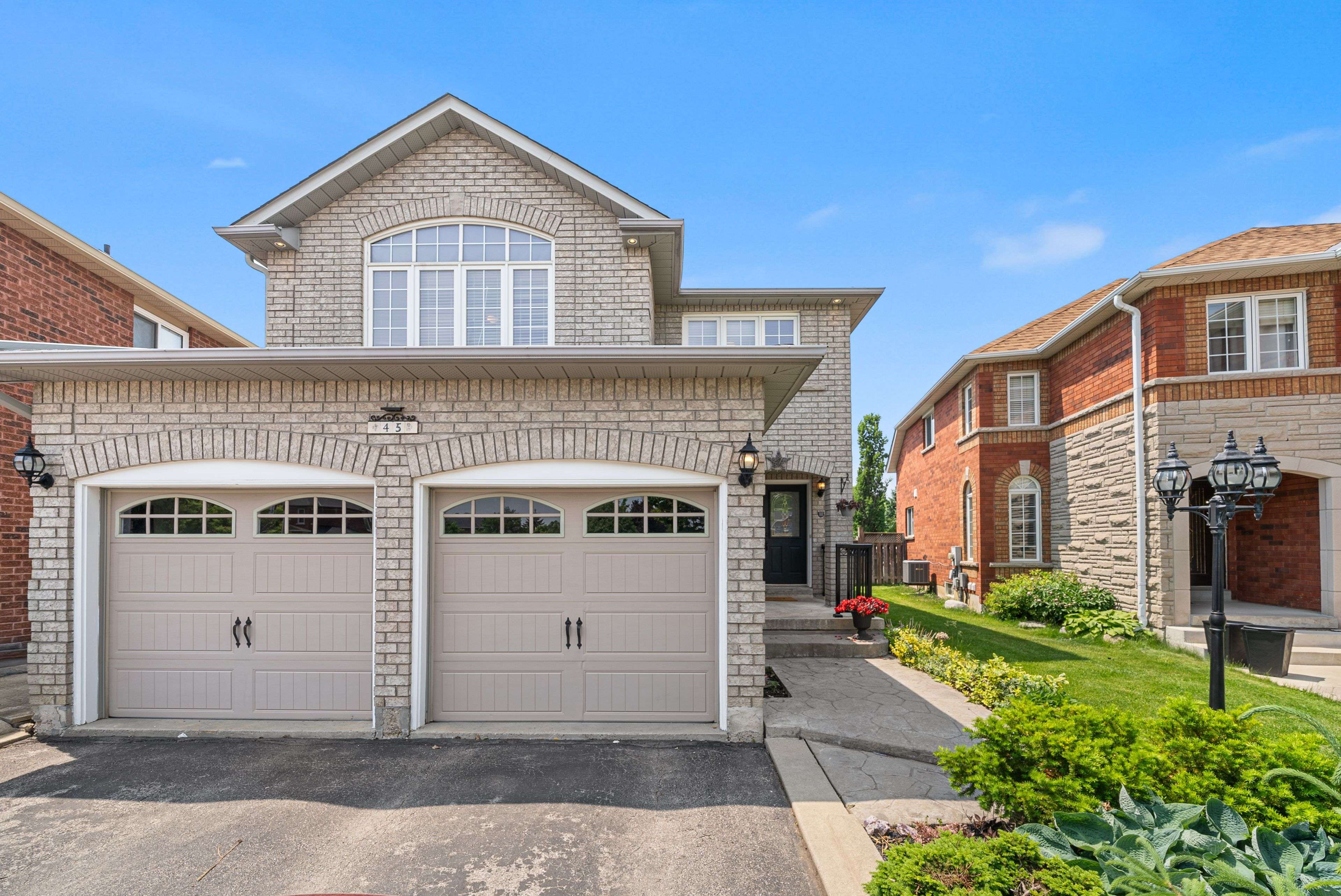UPDATED:
Key Details
Property Type Single Family Home
Sub Type Detached
Listing Status Active
Purchase Type For Sale
Approx. Sqft 1500-2000
Subdivision Bolton West
MLS Listing ID W12216955
Style 2-Storey
Bedrooms 3
Annual Tax Amount $5,316
Tax Year 2024
Property Sub-Type Detached
Lot Depth 108.29
Lot Front 34.46
Appx SqFt 1500-2000
Property Description
Location
Province ON
County Peel
Community Bolton West
Area Peel
Rooms
Family Room No
Basement Finished
Kitchen 1
Interior
Interior Features Central Vacuum
Cooling Central Air
Fireplaces Number 1
Fireplaces Type Rec Room, Electric
Inclusions See Schedule B.
Exterior
Exterior Feature Patio
Parking Features Private
Garage Spaces 2.0
Pool None
Roof Type Unknown
Lot Frontage 34.46
Lot Depth 108.29
Total Parking Spaces 6
Building
Foundation Unknown
Others
Senior Community Yes
Virtual Tour https://my.matterport.com/show/?m=TJFTMxGGNsU



