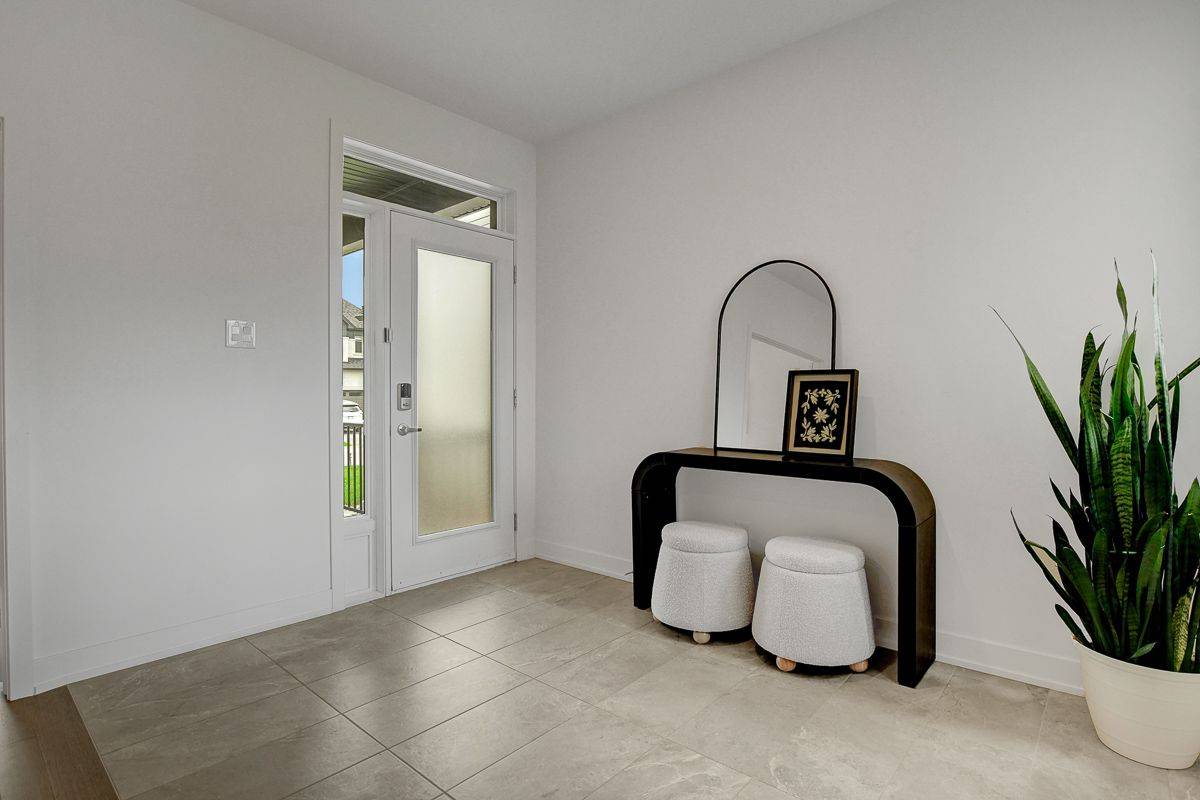UPDATED:
Key Details
Property Type Single Family Home
Sub Type Detached
Listing Status Active
Purchase Type For Sale
Approx. Sqft 3000-3500
Subdivision 2602 - Riverside South/Gloucester Glen
MLS Listing ID X12217378
Style 2-Storey
Bedrooms 5
Building Age 0-5
Annual Tax Amount $8,335
Tax Year 2024
Property Sub-Type Detached
Lot Depth 106.59
Lot Front 47.13
Appx SqFt 3000-3500
Property Description
Location
Province ON
County Ottawa
Community 2602 - Riverside South/Gloucester Glen
Area Ottawa
Zoning R4Z
Rooms
Family Room Yes
Basement Finished, Full
Kitchen 1
Interior
Interior Features Auto Garage Door Remote, Built-In Oven, Countertop Range, ERV/HRV, On Demand Water Heater
Cooling Central Air
Fireplaces Number 1
Fireplaces Type Natural Gas, Living Room
Inclusions Gas stovetop, built in oven, built in microwave, refrigerator, dishwasher, washer, dryer, all window coverings, front door camera, freezer in basement, Google smart thermostat with 6 sensors
Exterior
Parking Features Available, Inside Entry
Garage Spaces 2.0
Pool None
Roof Type Asphalt Shingle
Lot Frontage 47.13
Lot Depth 106.59
Total Parking Spaces 6
Building
Foundation Concrete
Others
Senior Community Yes



