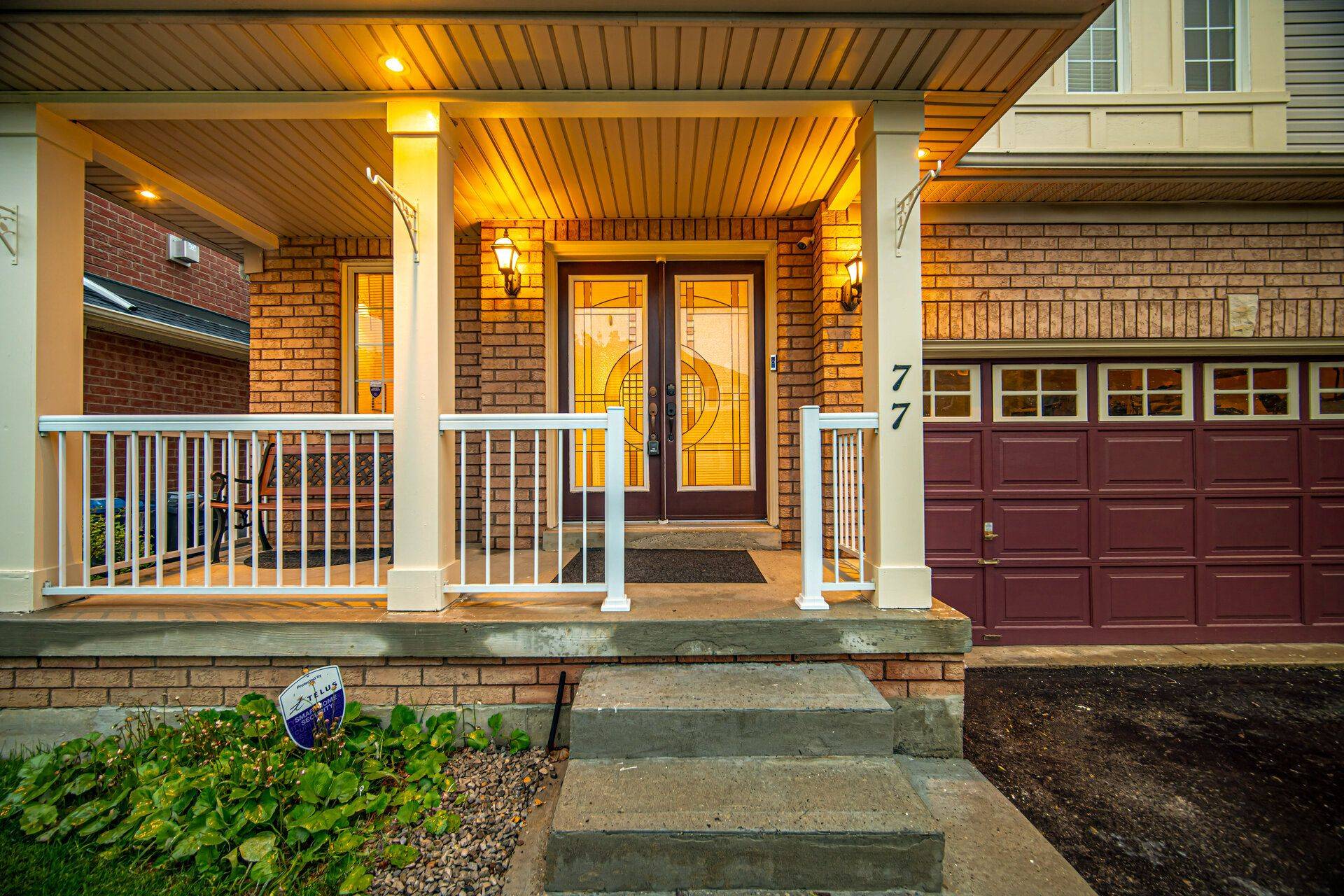UPDATED:
Key Details
Property Type Single Family Home
Sub Type Detached
Listing Status Active
Purchase Type For Sale
Approx. Sqft 2000-2500
Subdivision Northwest Sandalwood Parkway
MLS Listing ID W12218327
Style 2-Storey
Bedrooms 6
Annual Tax Amount $6,100
Tax Year 2024
Property Sub-Type Detached
Lot Depth 82.02
Lot Front 41.01
Appx SqFt 2000-2500
Property Description
Location
Province ON
County Peel
Community Northwest Sandalwood Parkway
Area Peel
Rooms
Family Room Yes
Basement Separate Entrance, Finished
Kitchen 2
Separate Den/Office 2
Interior
Interior Features Carpet Free, Auto Garage Door Remote
Cooling Central Air
Inclusions 2 Fridges, 2 Stoves, B/I Dishwasher, Washer, Dryer, All Elfs & All Window Coverings. Shows 10+++Exclusions:
Exterior
Parking Features Private
Garage Spaces 2.0
Pool None
Roof Type Asphalt Shingle
Lot Frontage 41.01
Lot Depth 82.02
Total Parking Spaces 6
Building
Foundation Concrete
Others
Senior Community Yes
Virtual Tour https://unbranded.mediatours.ca/property/77-milkweed-crescent-brampton/



